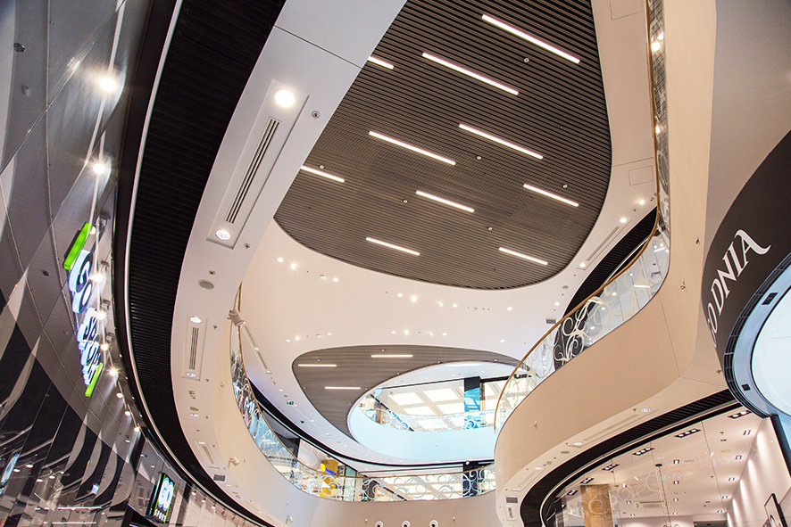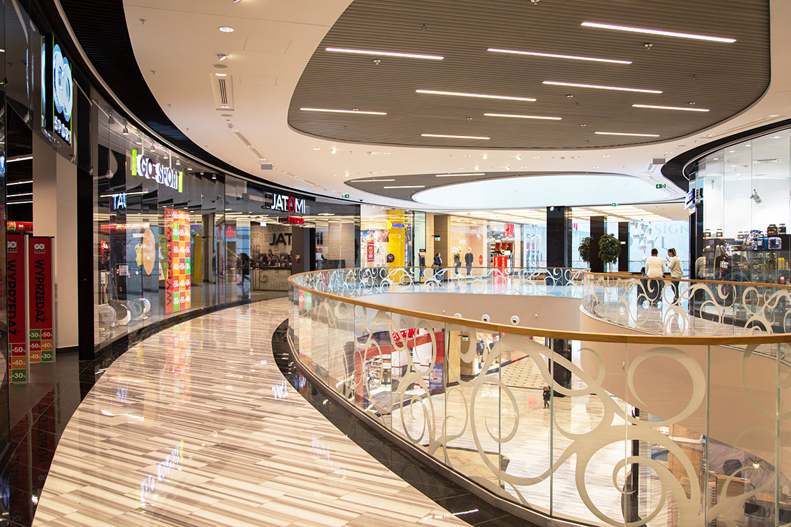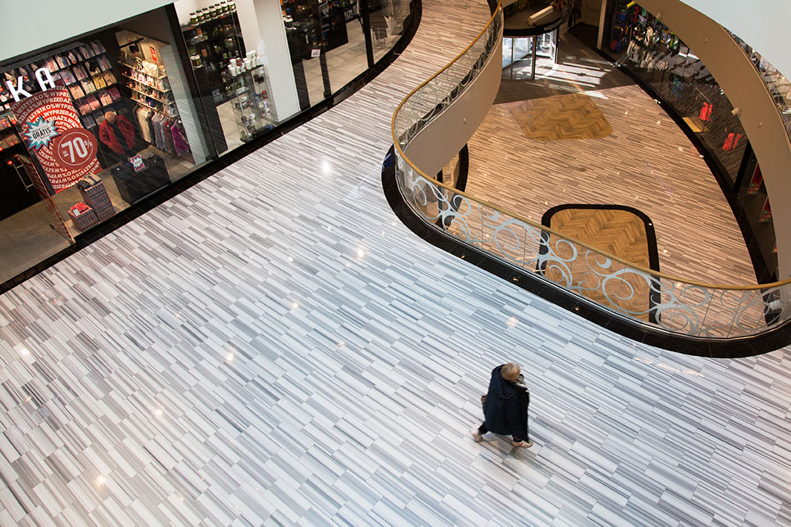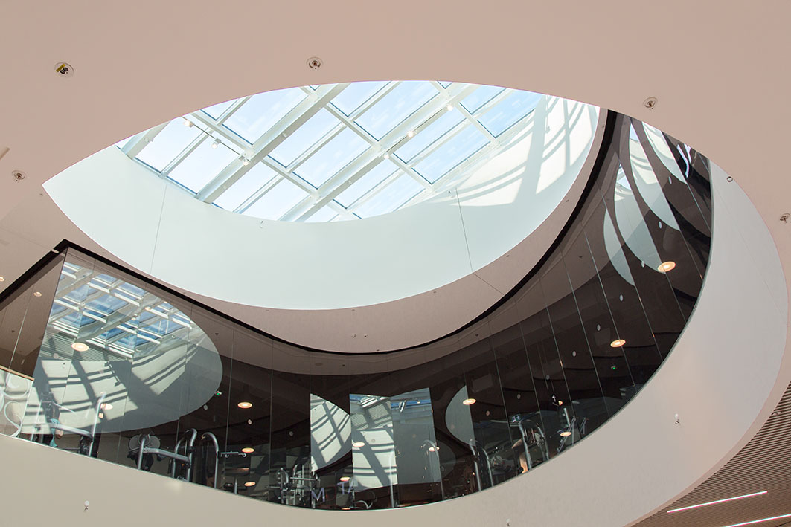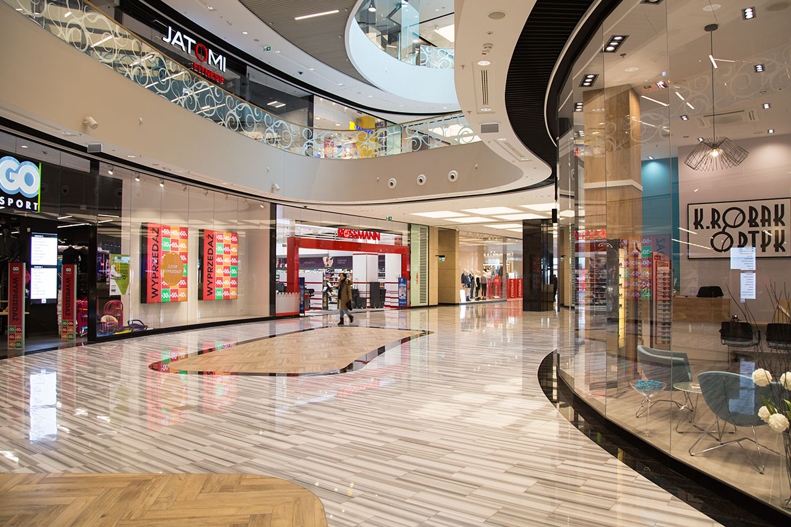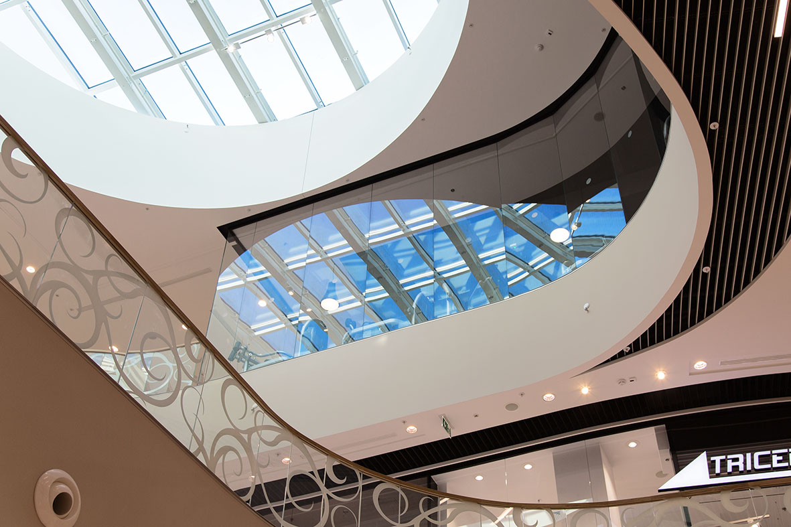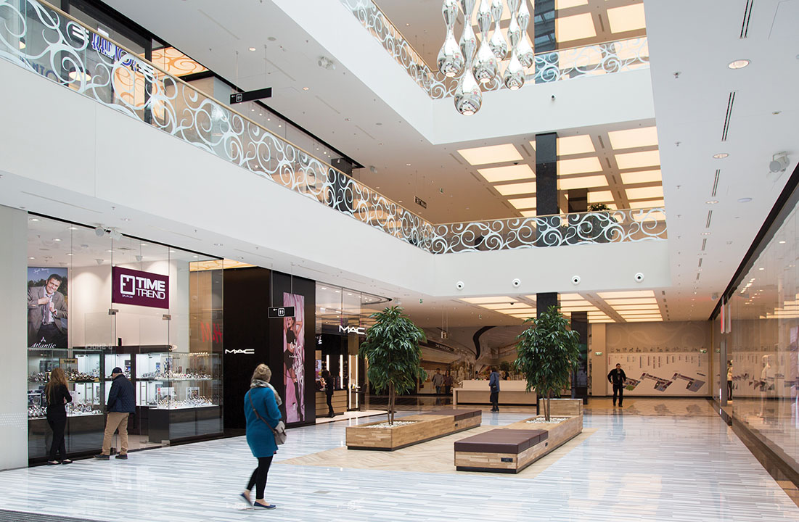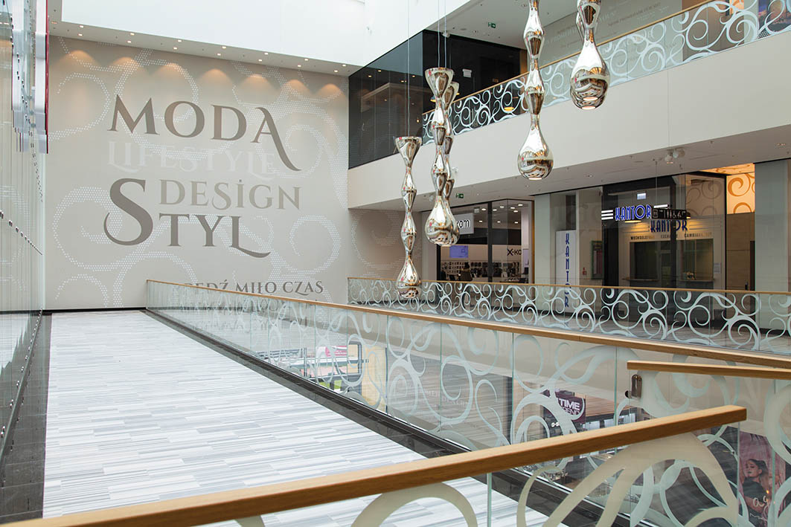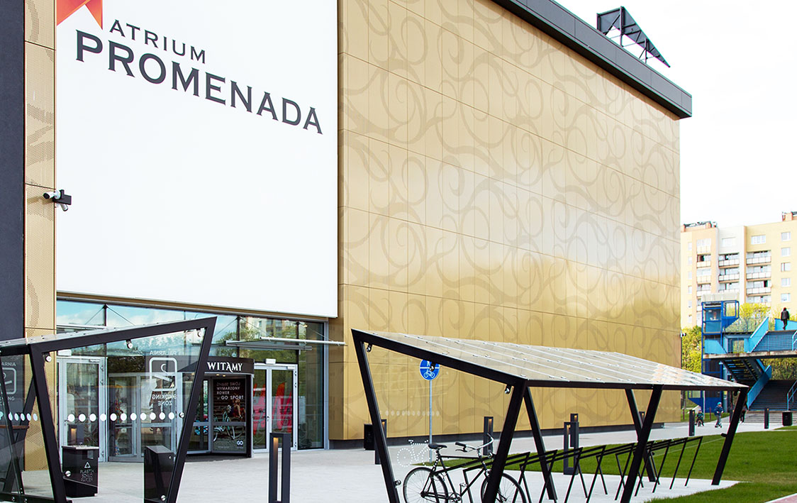Promenada
CLIENT
Atrium European Real Estate
TYPE OF PROJECT
commercial
PLACE
Ostrobramska 75, Warszawa
ARCHITECT
SUD Architekt
AREA
usable area, stages I and II: : 12 677 m2, gross area, stages I and II: 14 600 m2
CAPACITY
stages I and II: 75 896 m3
SCOPE OF WORKS
execution design + build
CONSTRUCTION PERIOD
2015 - 2016
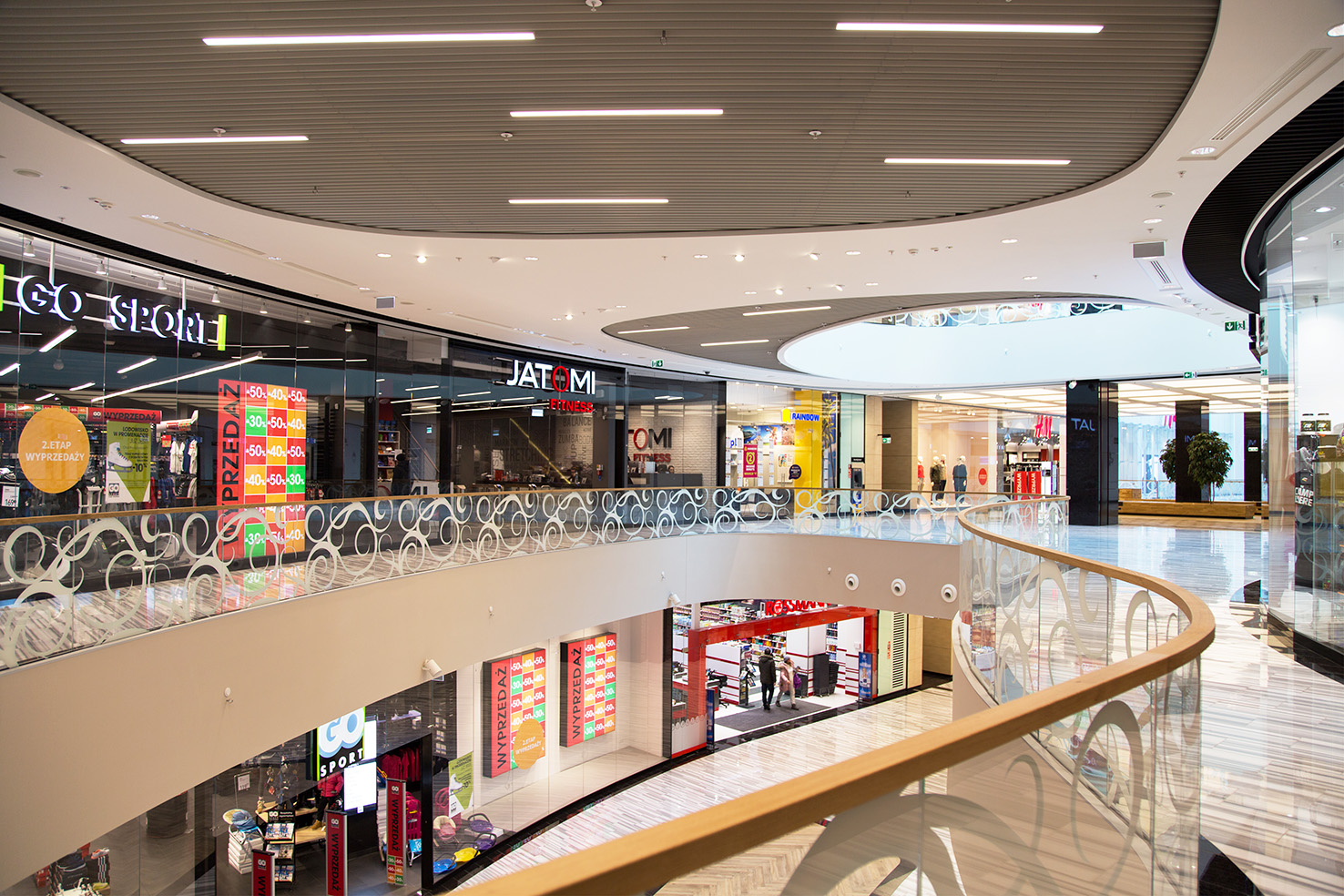
The project involved the extension of CH Atrium Promenada, one of the most popular commercial and retail complexes in Warsaw. During the first stage of the extension, the front part of the existing building was rebuilt together with internal adaptation works. The scope of works included the construction of the building, its connection with the existing structure, site development, connections, and systems passing through the premises for further extension stages according to the system designs. The designed extension is distinguished by the simplicity of its form. Clean, simple form combined with a subdued façade fits harmoniously into the surroundings. The extension of CH Promenada has been designed as a building with three overground storeys and one underground storey. The façade of the building from Ostrobramska Street (northern façade) was designed mainly as the so-called double skin with elements of spot-joined glazing and a massive parapet wall. The absolute priority in the implementation of this development was the continued activity of the entire facility, shops and retail premises located in CH Atrium Promenada. All the works had to be carried out in a manner that did not interfere with or hinder the activity of these entities. All the works completed in the existing building or at the spot where the two buildings were joined needed to be agreed and secured, so as not to impede the activity of tenants and customers. The most interfering and disruptive works were carried out at agreed times.
