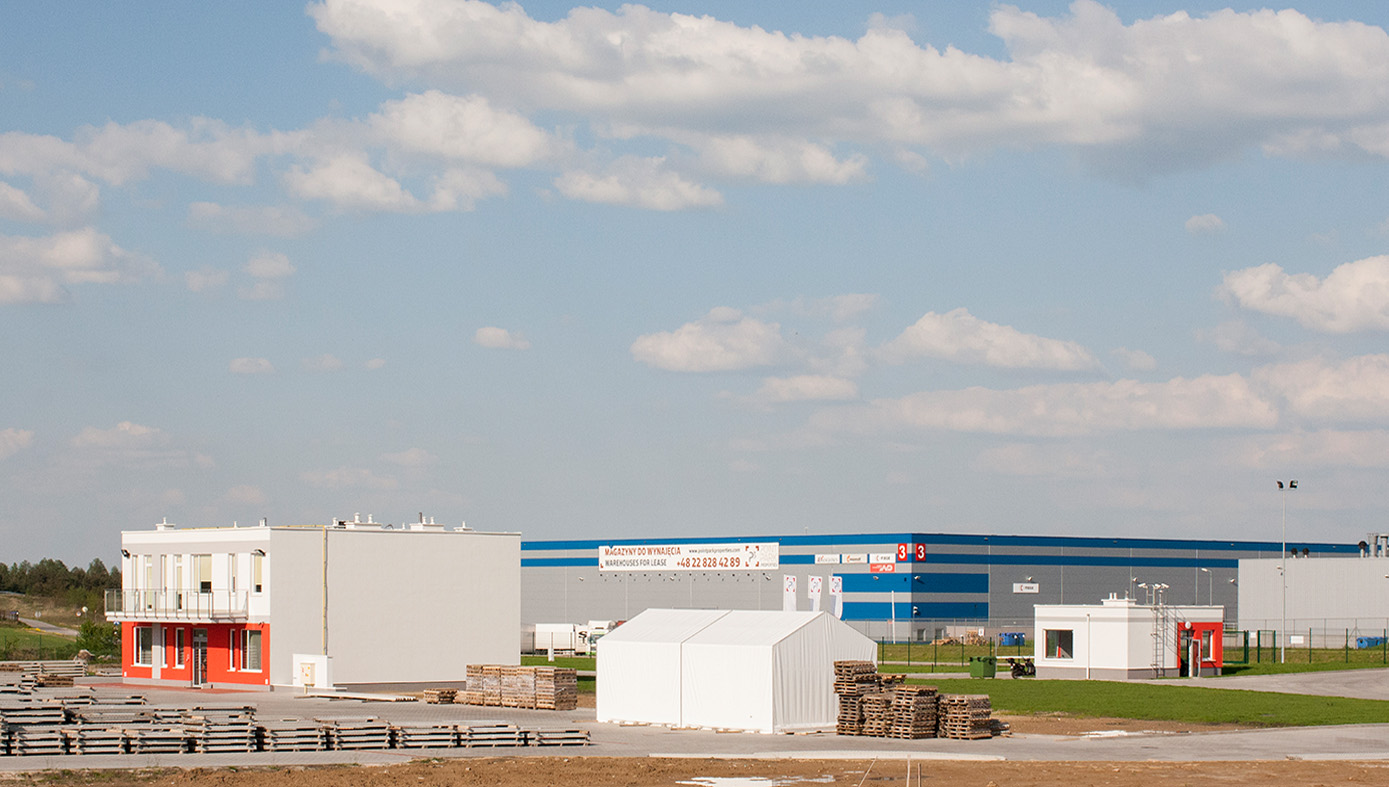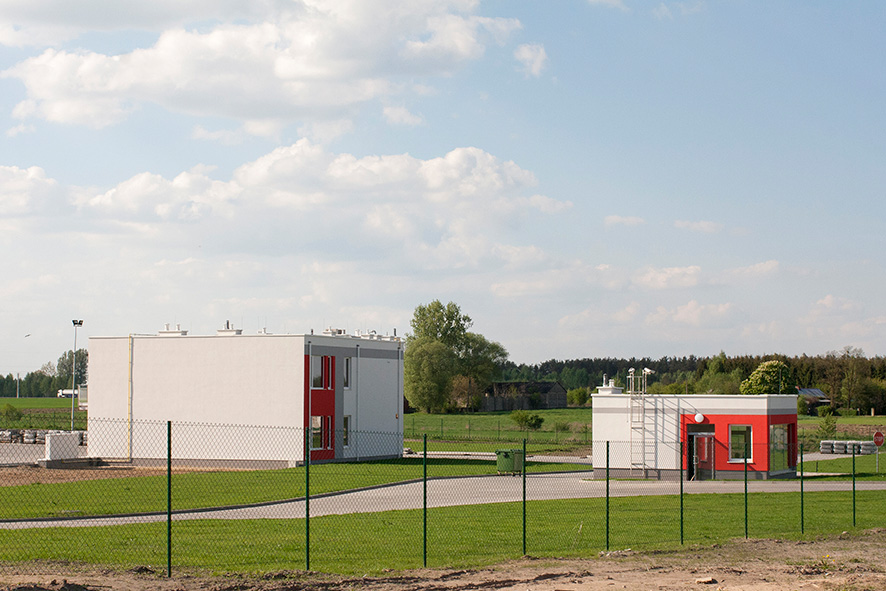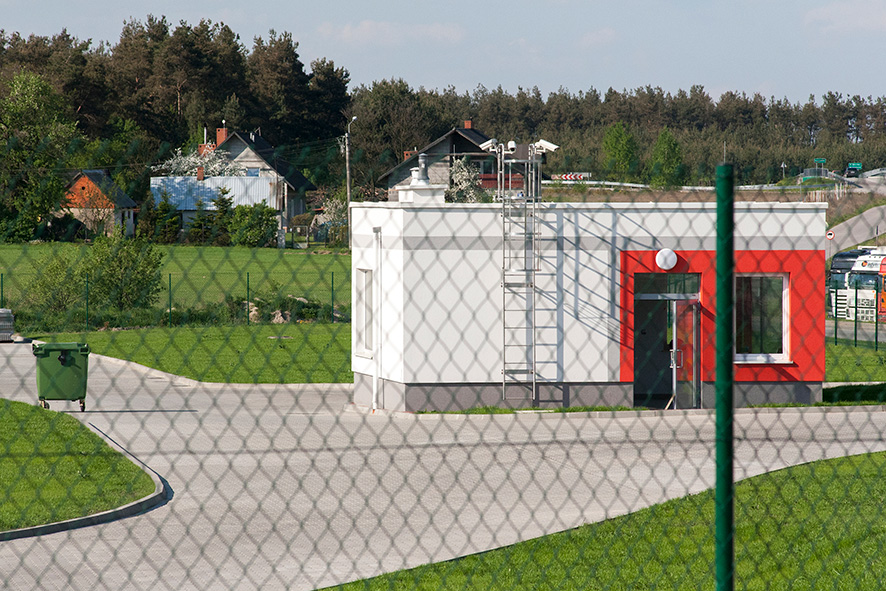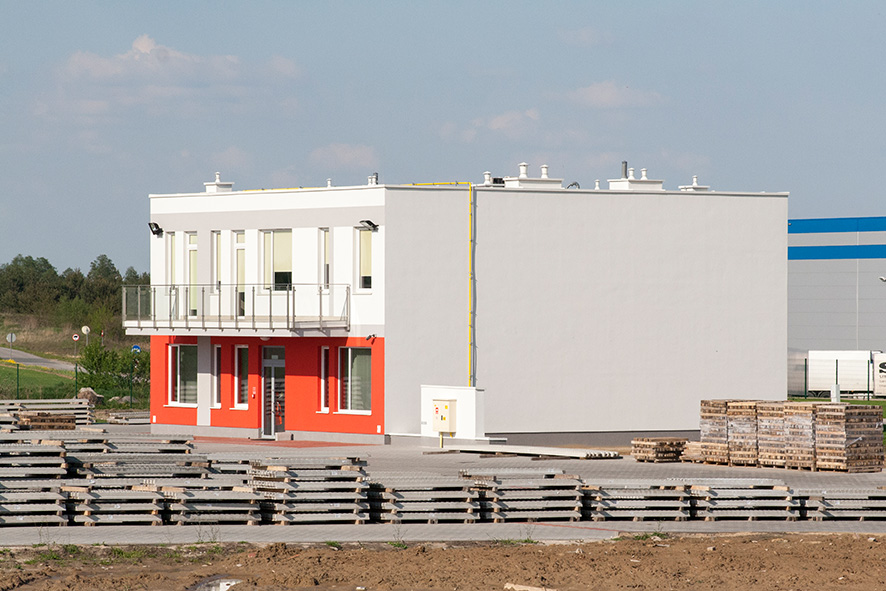Rector
CLIENT
Rector
TYPE OF PROJECT
industrial
PLACE
Mszczonów
ARCHITECT
CFE, Tremend
AREA
4 500 m2
CAPACITY
36 000 m3
SCOPE OF WORKS
building permit design + build
CONSTRUCTION PERIOD
2013

The project involved the construction of RECTOR Concrete Prefabrication Plant in Mszczonów. The scope of works included the construction of an office building and a gatehouse, works related to the removal of the humus layer from the entire plot, the construction of roads and a car park, a storage yard and a green belt, the construction of a storm water drainage system, and a sanitary sewage system, water supply and gas networks. The development was implemented in the design-build contract system. All the design and building works involving Rector’s precast concrete plant were completed on time and without any problems.


