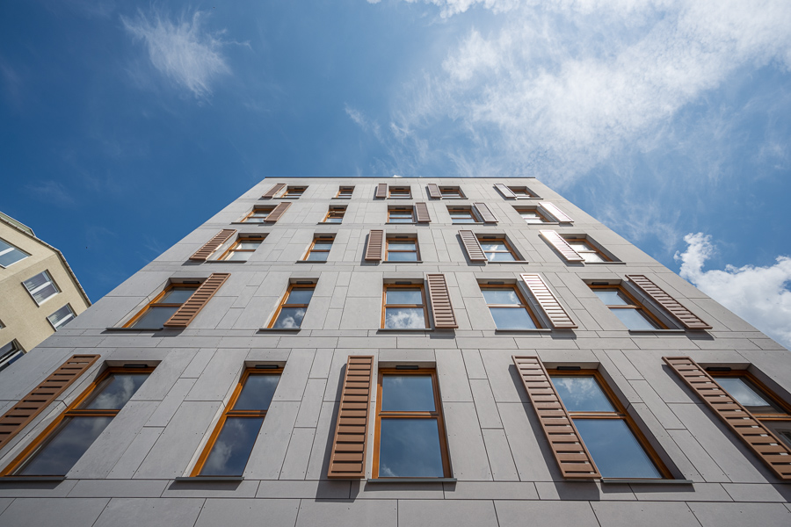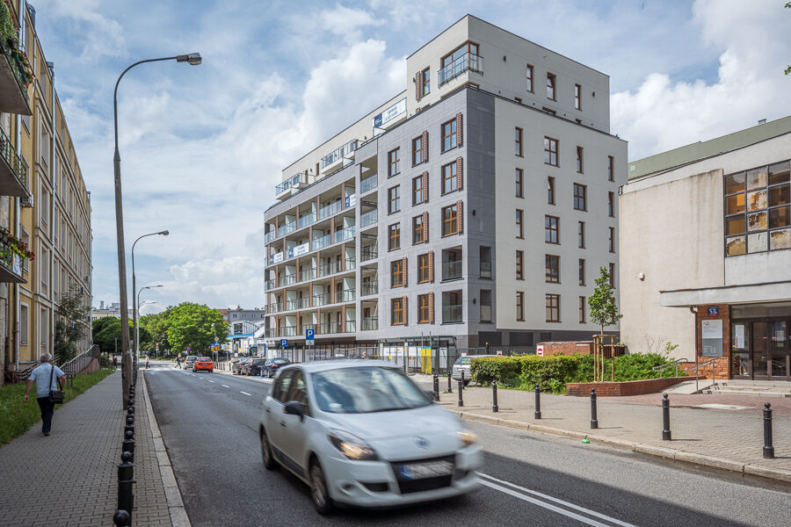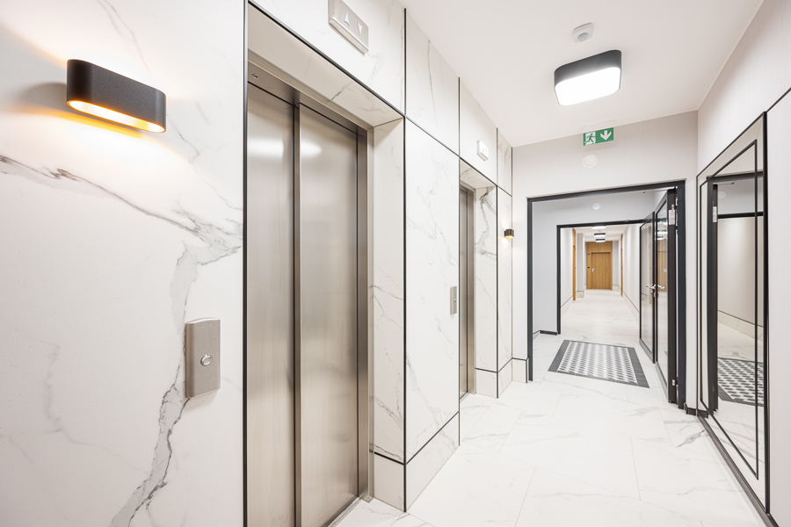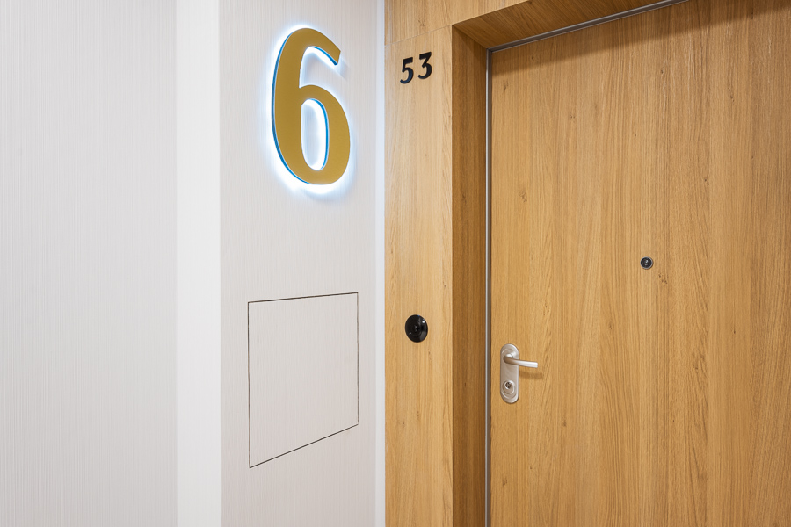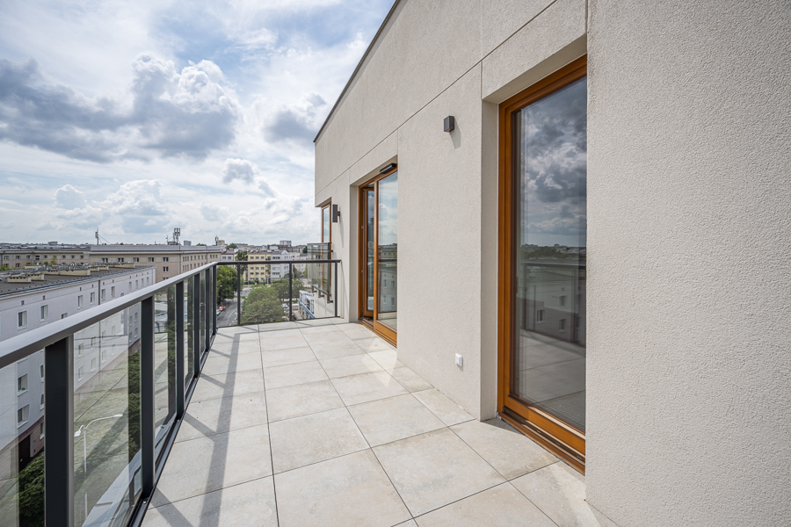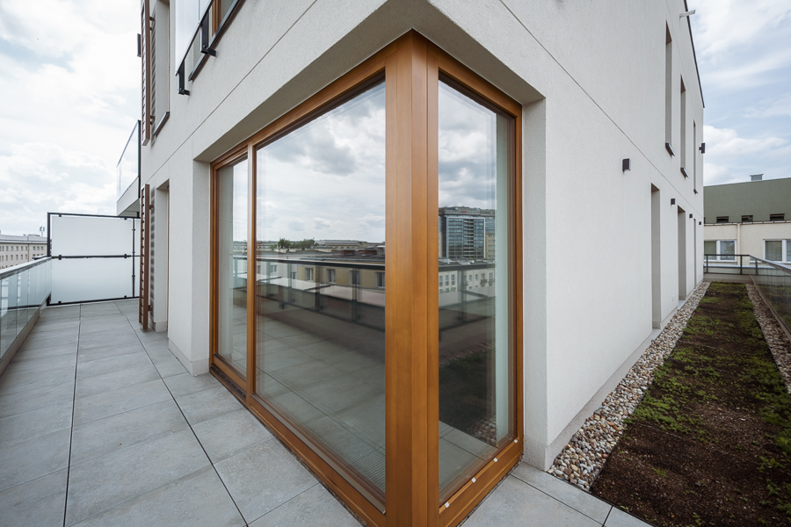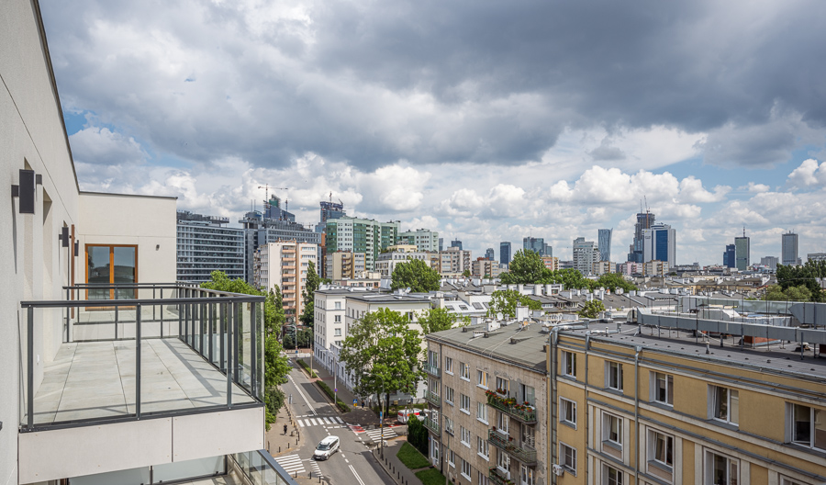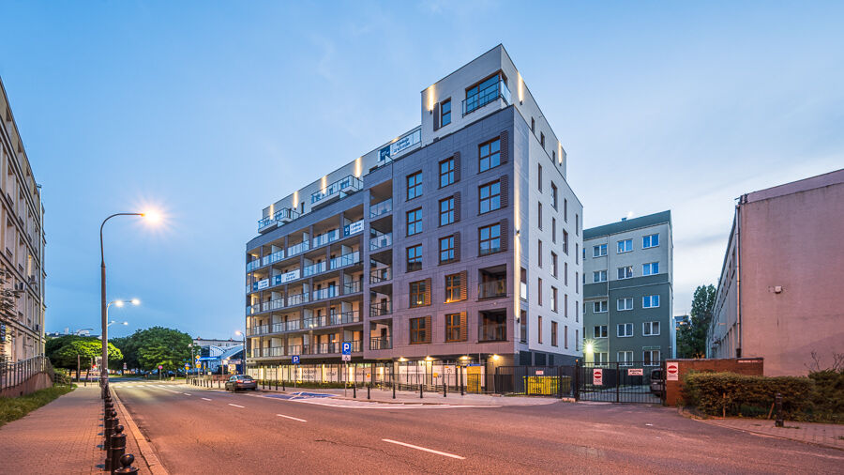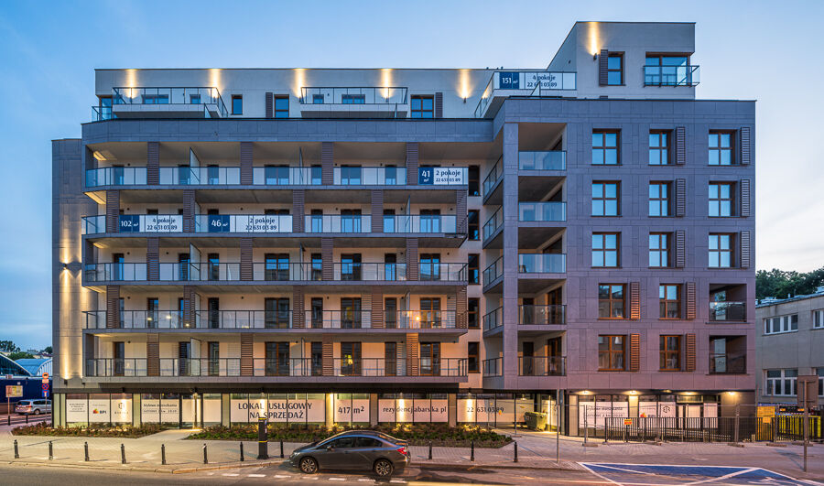Rezydencja Barska
CLIENT
BPI Real Estate
TYPE OF PROJECT
residential
PLACE
Białobrzeska 53, Warsaw
ARCHITECT
Tremend/APA Wojciechowski
AREA
8 415 m2
CAPACITY
27 707 m3
SCOPE OF WORKS
construction works
CONSTRUCTION PERIOD
2018-2020
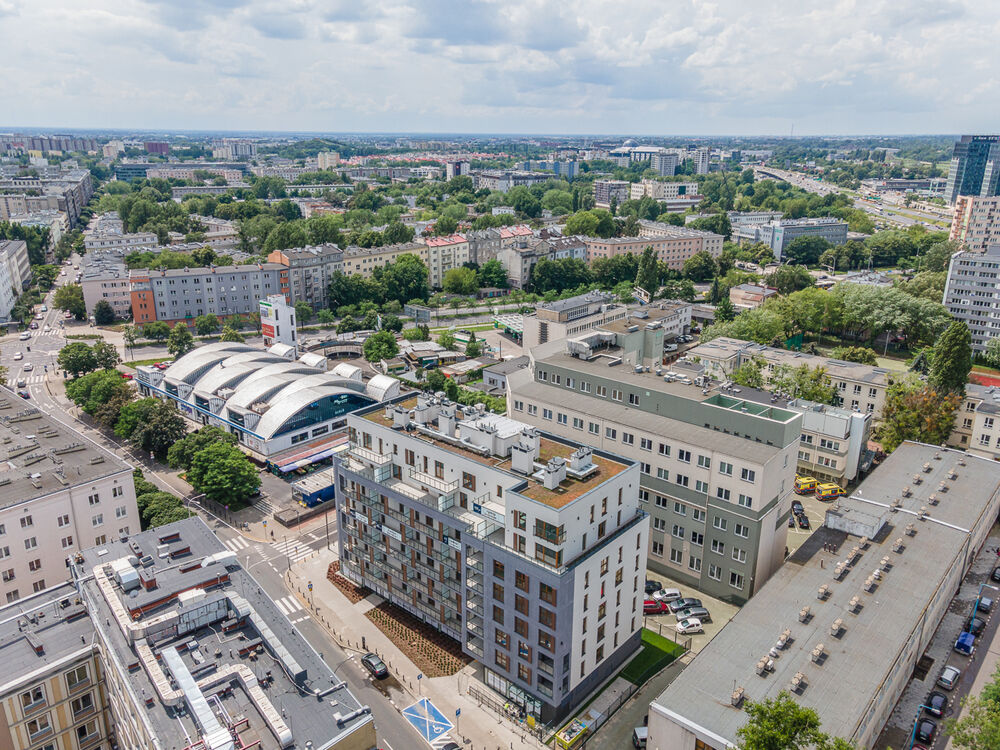
The project involved the construction of a multi-family residential building with an underground garage and retail premises on the ground floor, and an entryway from Barska Street and utilities. The structure of the building is a reinforced concrete solid slab-column frame system on a reinforced concrete foundation slab. The overground part was designed in the reinforced concrete solid structure filled with curtain walls. The scope of works included the construction of the structure and obtaining the occupancy permit. Rezydencja Barska is a modern, but also intimate development situated in a perfect spot: in the old Ochota district, at the junction of Barska and Białobrzeska Streets. A prestigious location, stylish architecture, and interiors inspired by the latest trends in world design.
