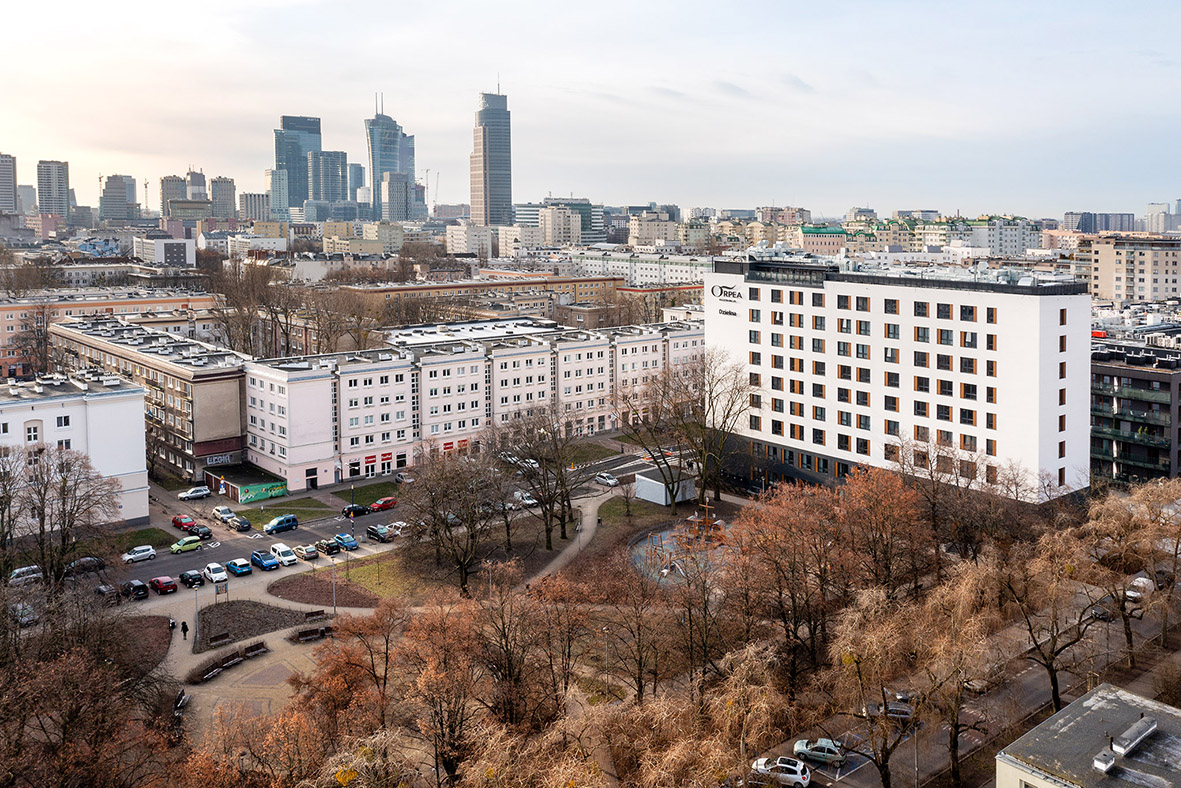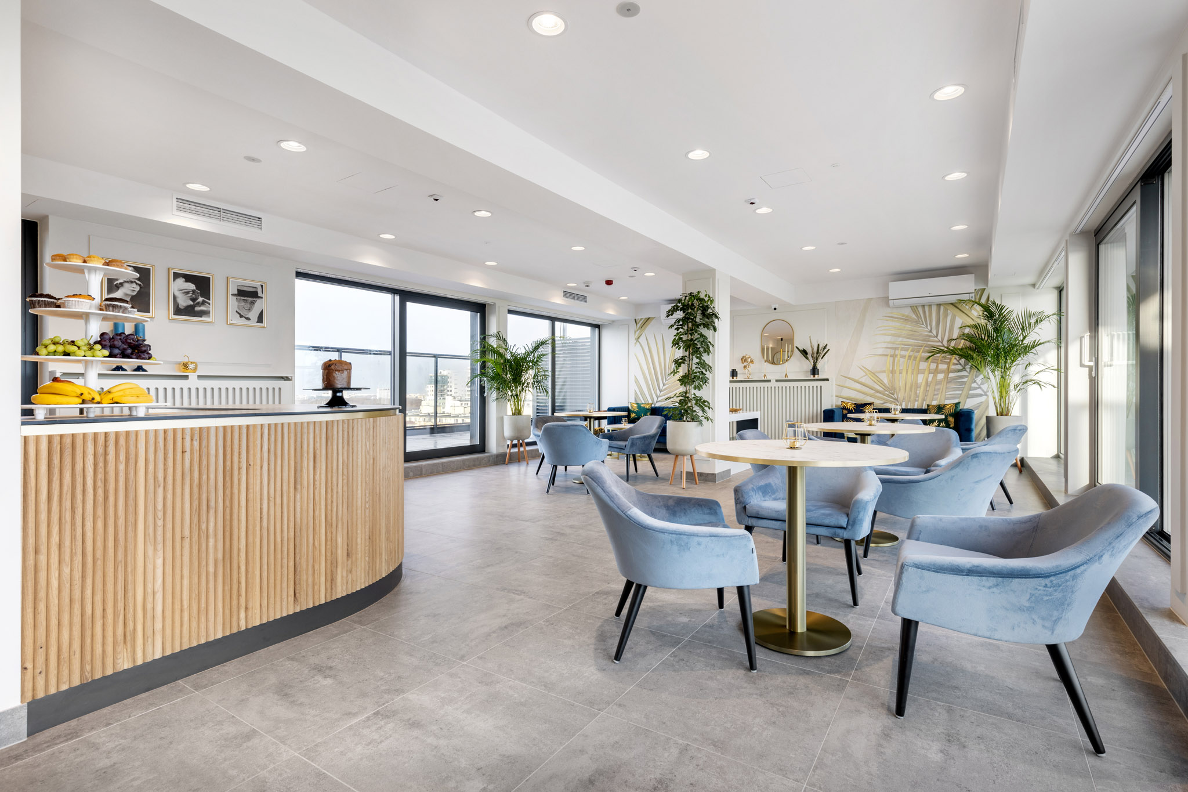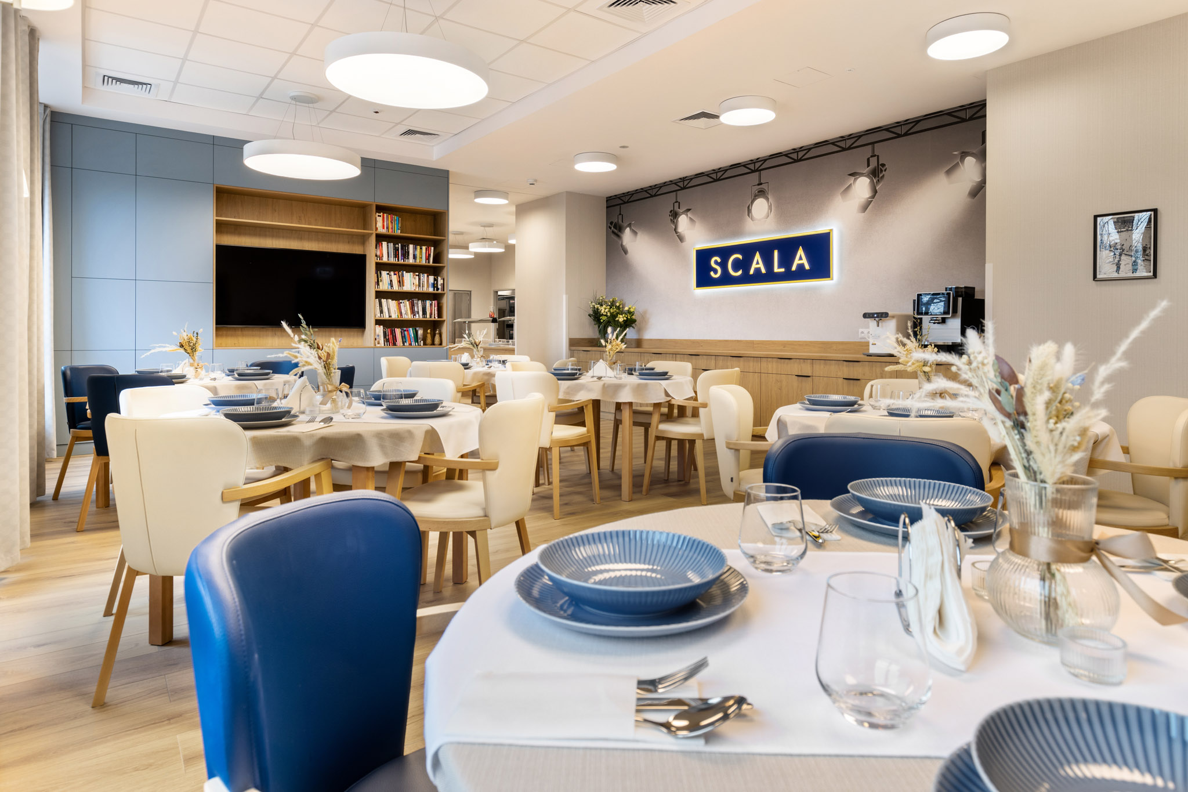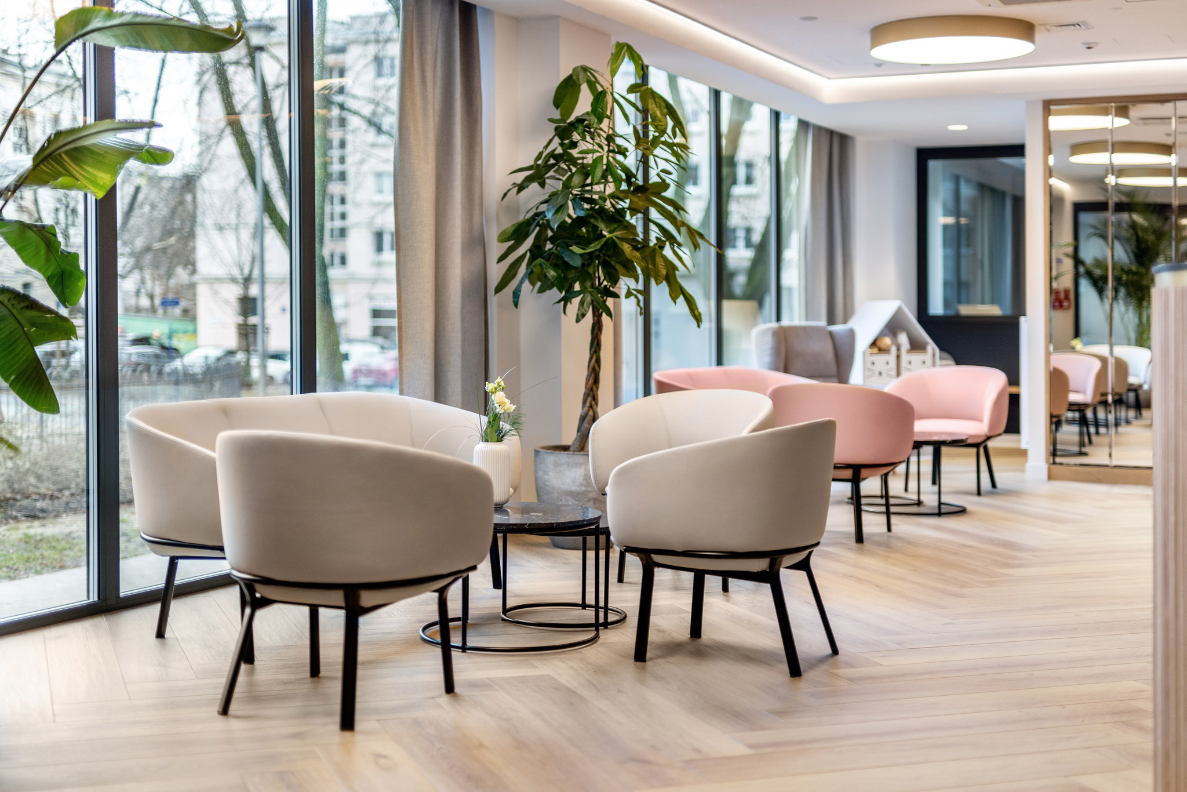Rezydencja Dzielna
CLIENT
ORPEA Polska
TYPE OF PROJECT
residential, nursing home
PLACE
Dzielna 52, Warsaw
ARCHITECT
SPA Biuro Projektów
AREA
usable area: 5 286 m2
CAPACITY
24 245 m3
SCOPE OF WORKS
construction works
CONSTRUCTION PERIOD
2021 - 2022

The project involves the redevelopment and conversion of the existing 11-storey building on Dzielna Street in Warsaw together with upgrading the façade, changing the site development, implementation, utilities, and completion of some roadworks. “Rezydencja Dzielna” nursing home offers 107 single rooms, a kitchen and a restaurant. A viewing terrace with a conference room is planned on the roof. As in all ORPEA Group nursing homes, residents of “Rezydencja Dzielna” will have access, among others, to a café, a meeting room, a rehabilitation room and an occupational therapy room, a lounge with a library, and a hairdressing salon. The home has been designed by SPA Biuro projektów from Poznań. PM GROUP-Project Management is the Contract Engineer for this project.




