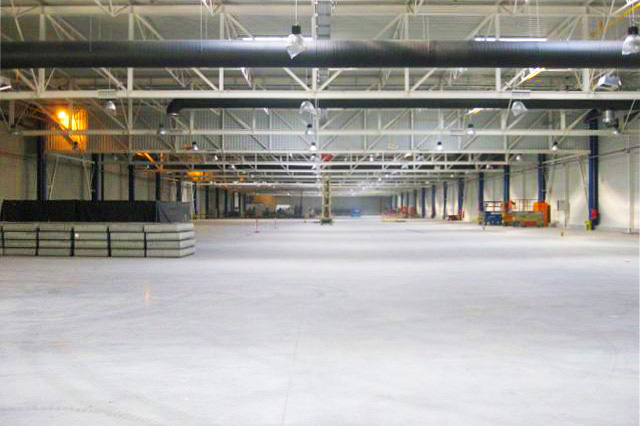Saint Gobain Sekurit DG
CLIENT
Saint-Gobain Sekurit
TYPE OF PROJECT
industrial
PLACE
Dąbrowa Górnicza
ARCHITECT
Budoprojekt
AREA
stage I: 11 140 m2, stage II: 9 325 m2
CAPACITY
SCOPE OF WORKS
construction works
CONSTRUCTION PERIOD
2008 - 2010

The project involved the construction of a production building with a shipping zone and technical rooms for the world leader Saint-Gobain Sekurit. Completed works involved the reinforcement of the soil under the foundations using the CFA technology, and the soil under the floor using the jet-grouting technology. The façades have been created using a light housing system, and external networks have also been installed. The facility was built on a steel structure with a total weight of approx. 44,000 kg. The ventilation function for smoke vents has also been used here: the pneumatic smoke ventilation control system consists of pneumatic actuators installed in the vents that trigger smoke removal.