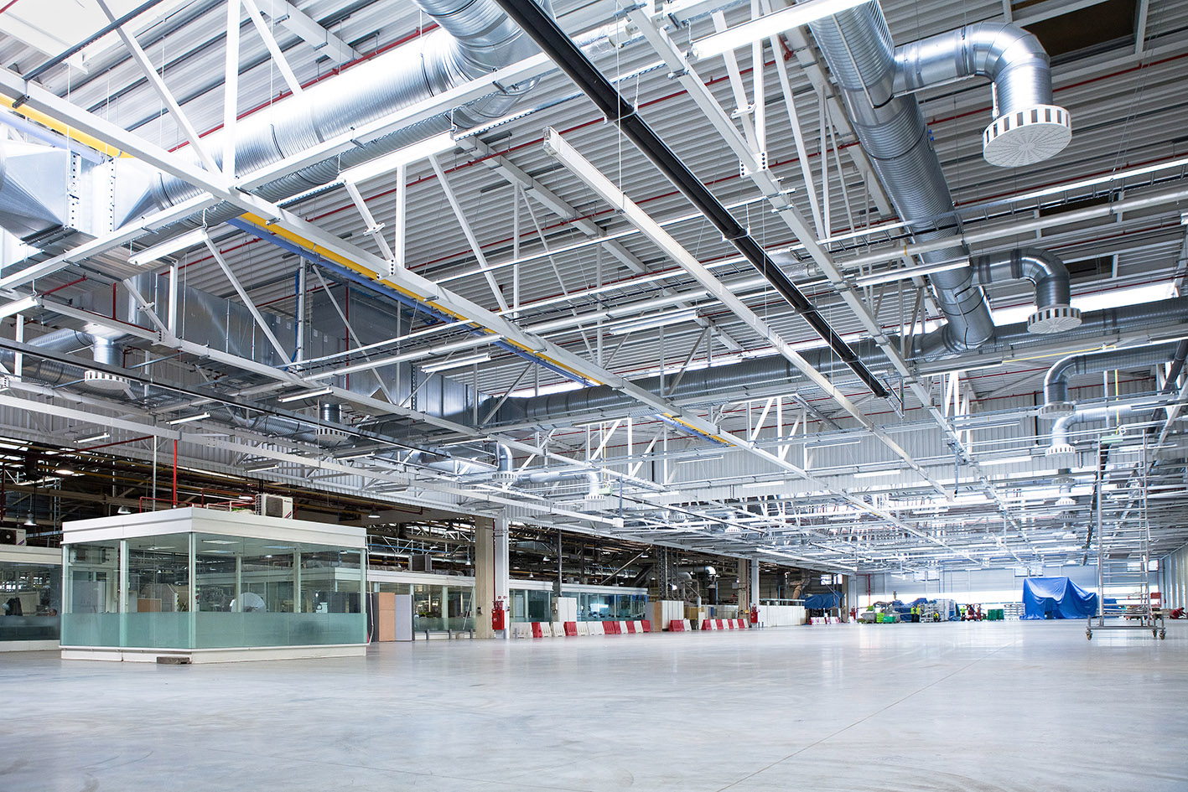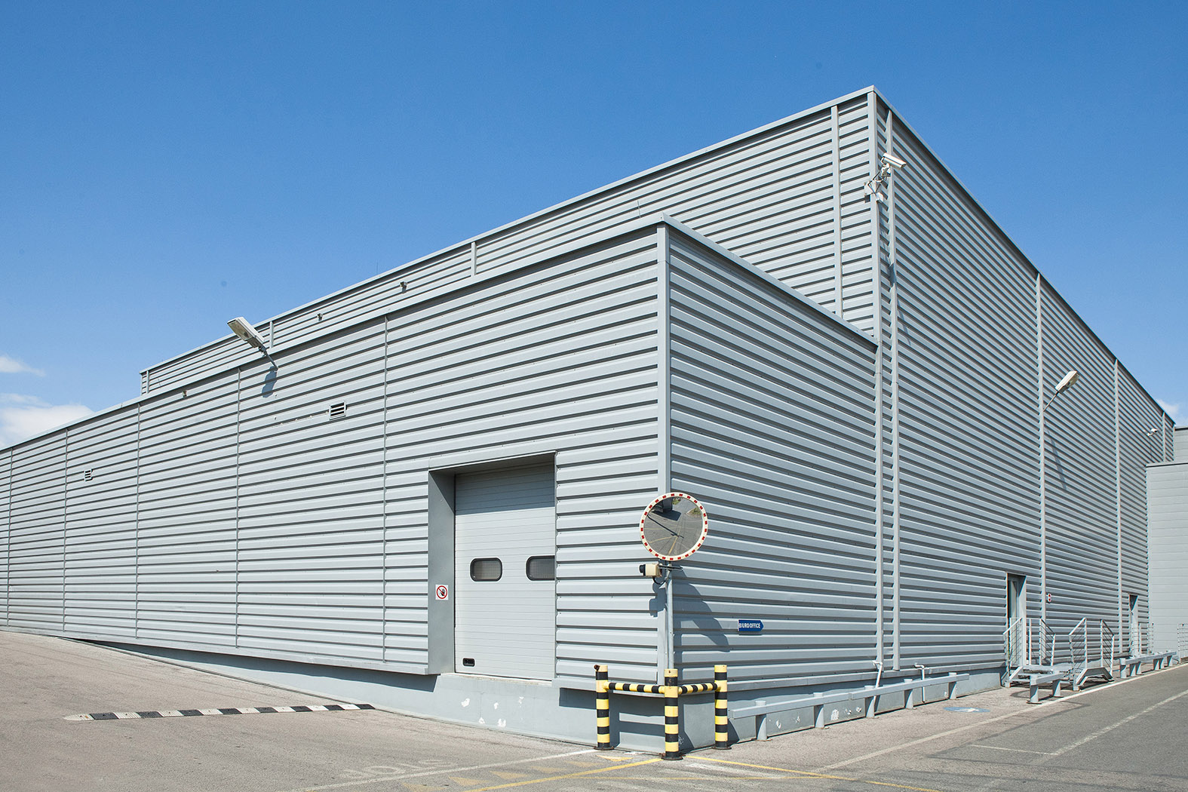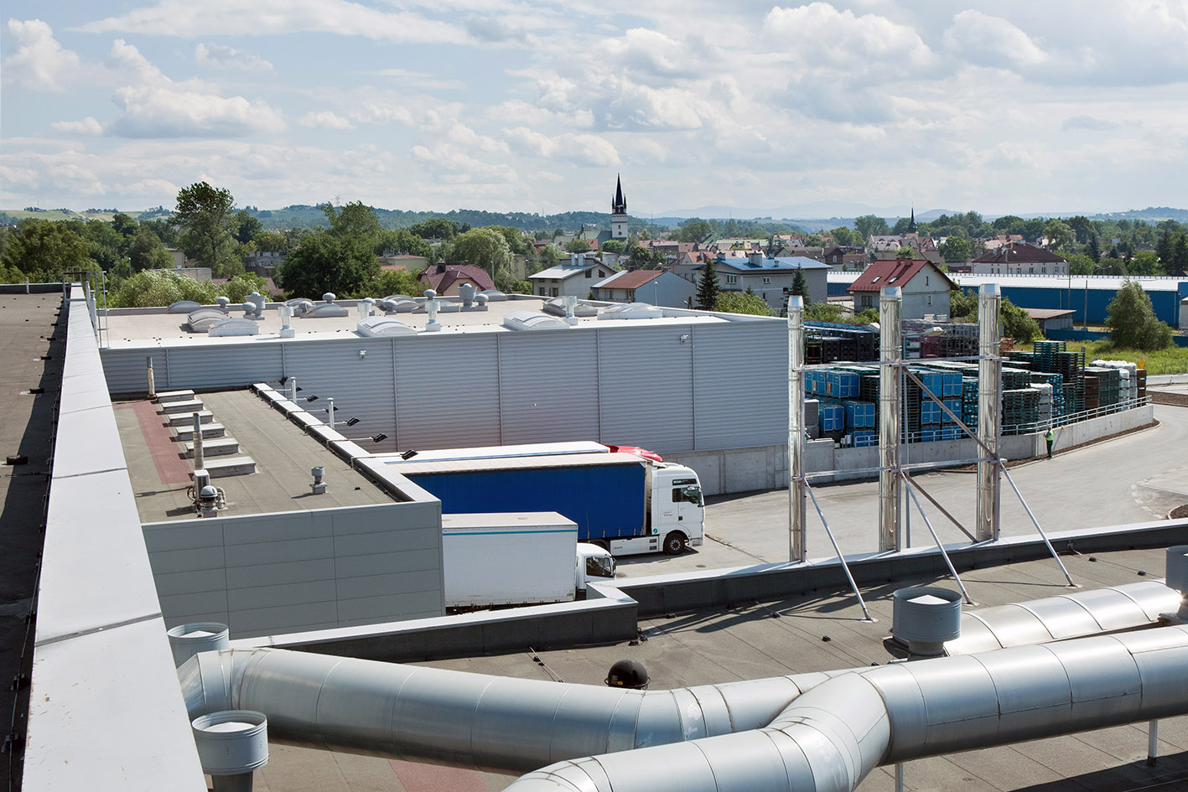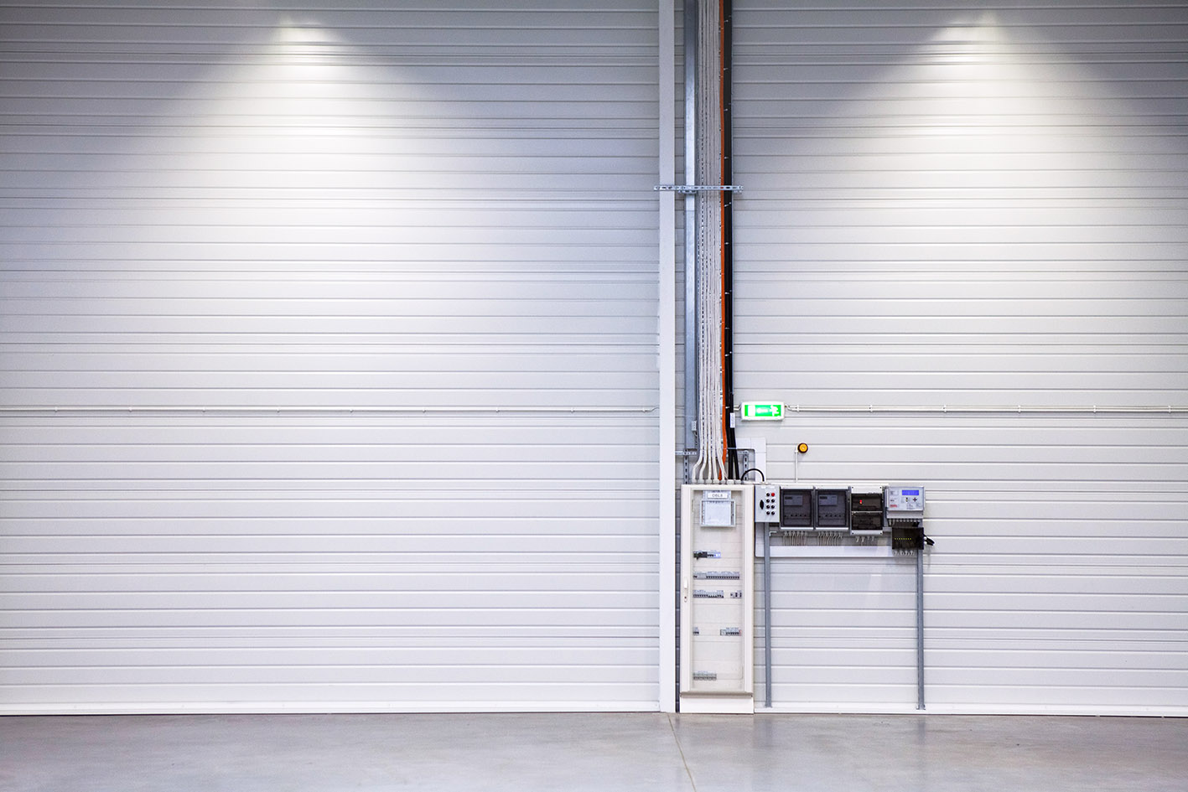Valeo Engine Cooling 2
extension
CLIENT
Valeo Autosystemy
TYPE OF PROJECT
industrial
PLACE
Skawina
ARCHITECT
PROJPRZEM & BKPM
AREA
11 000 m2
CAPACITY
35 000 m3
SCOPE OF WORKS
construction works
CONSTRUCTION PERIOD
2011
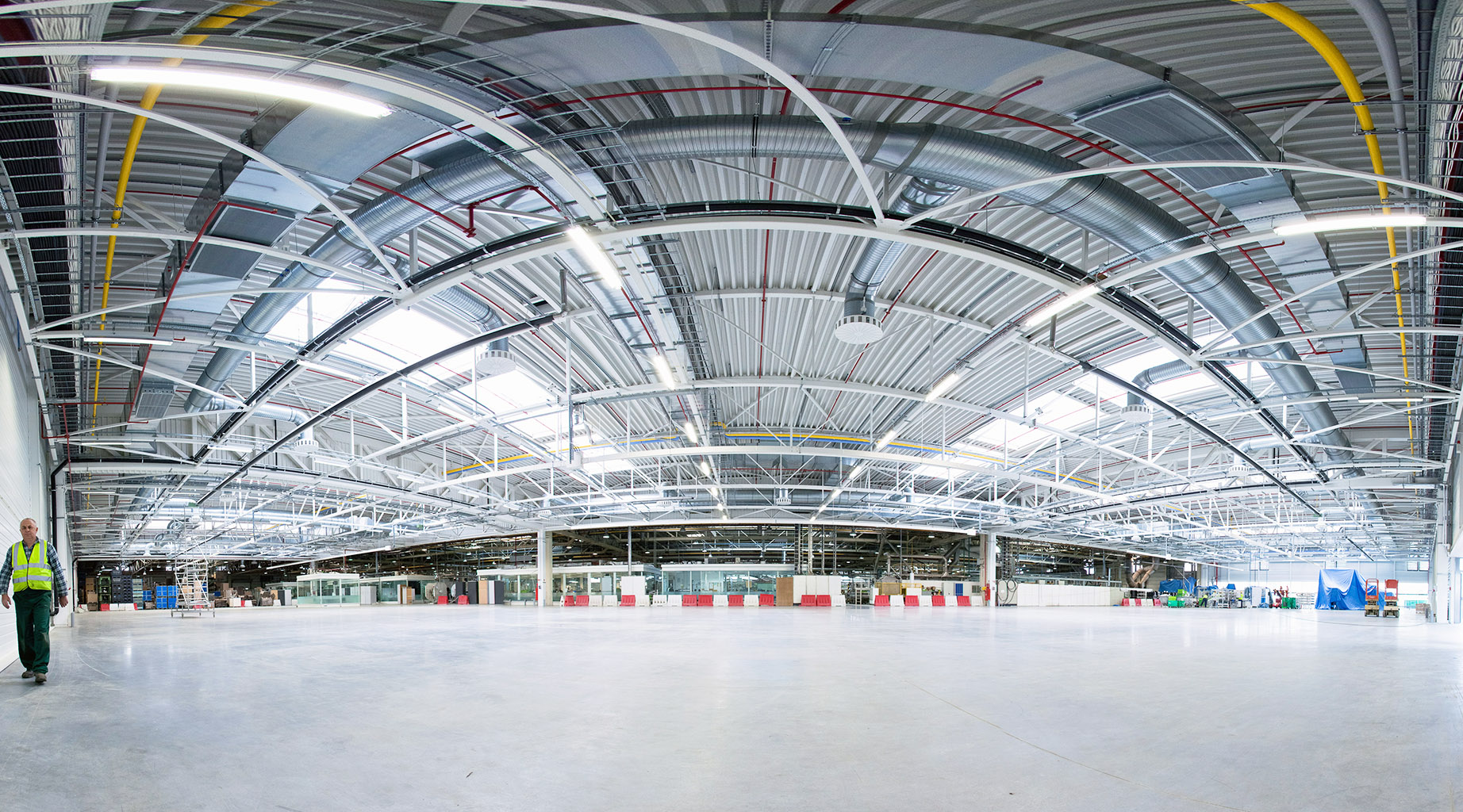
The Valeo Engine Cooling project in Skawina consisted of the extension and the modernization of the Valeo production hall, the logistic hall and the road infrastructure. The plant has two floors above ground. The project included the strengthening of the ground through piling, the concrete works, a steel structure of the building, complete electrical and sanitary installations, industrial flooring, roof and the elevation of the production hall and the logistics shelter.
