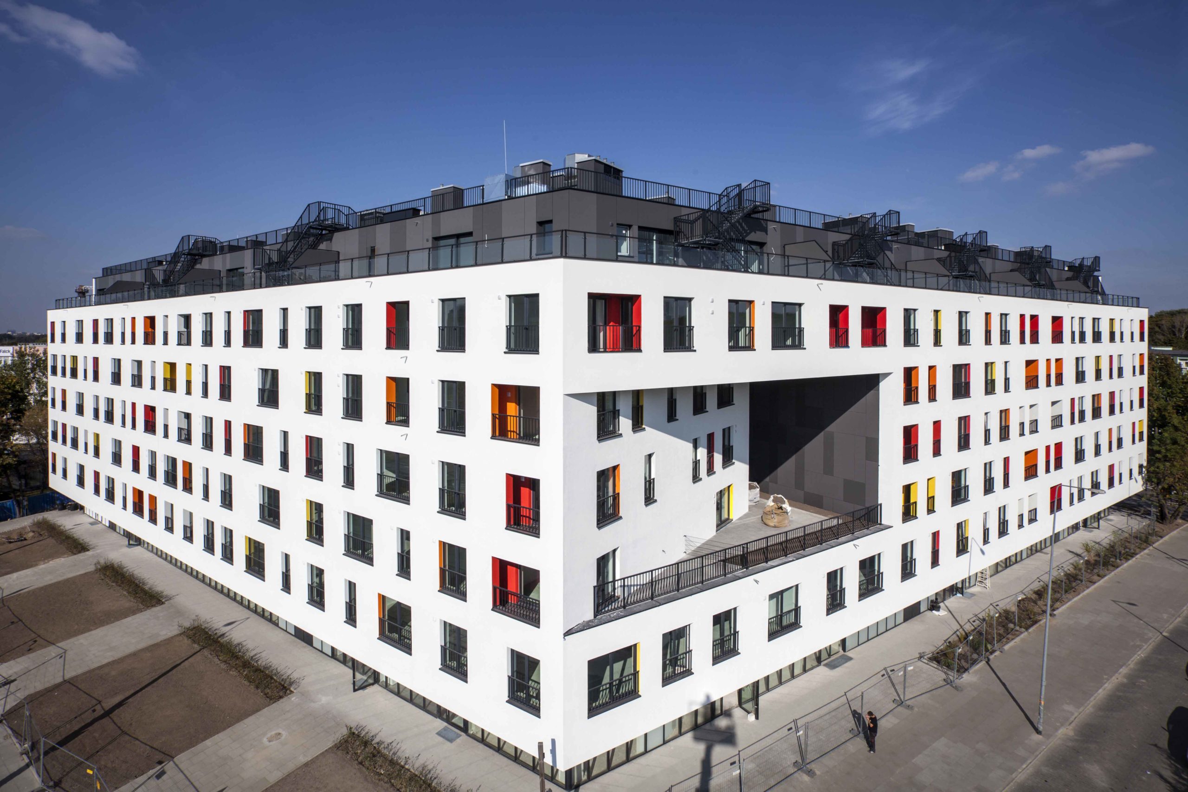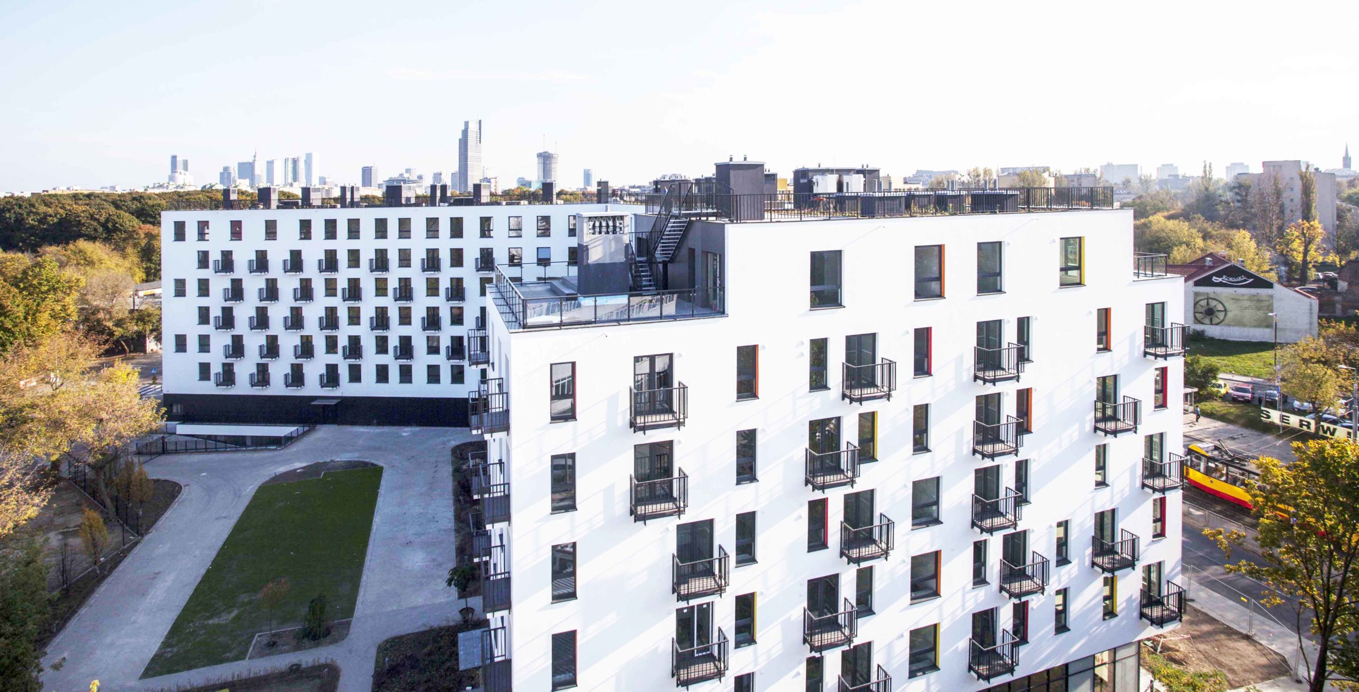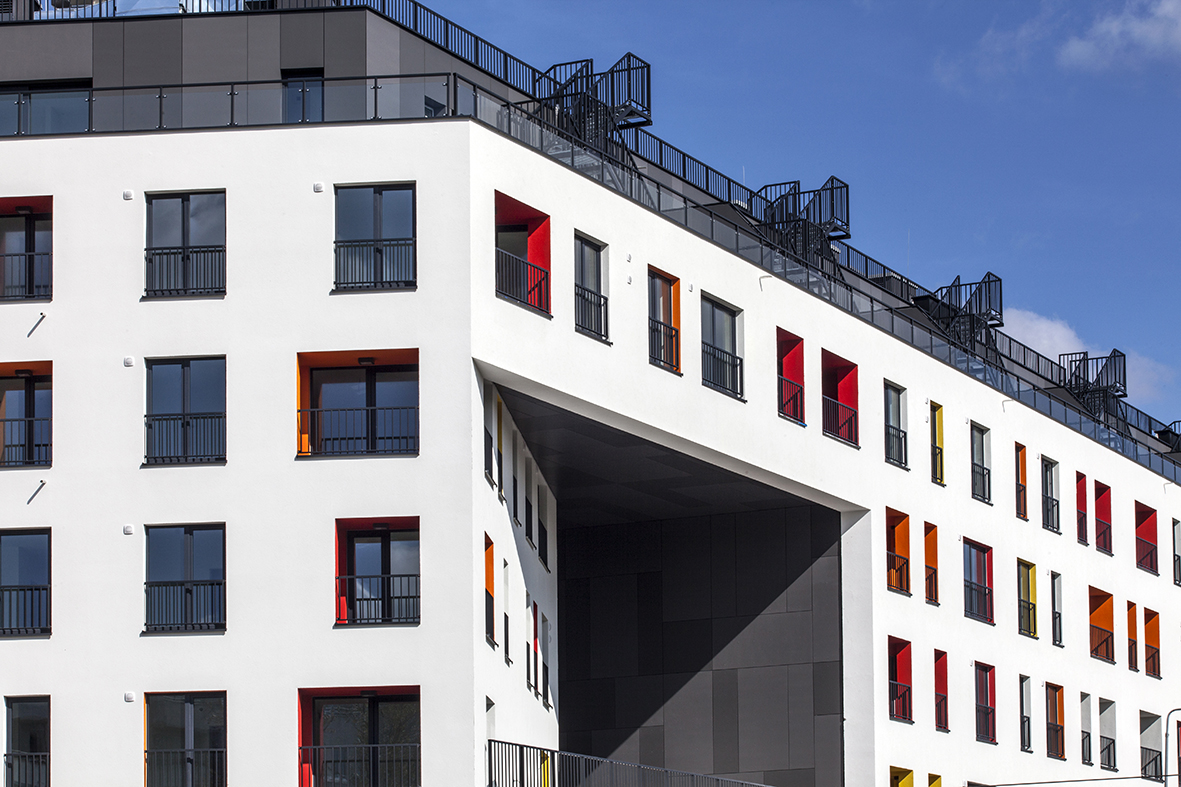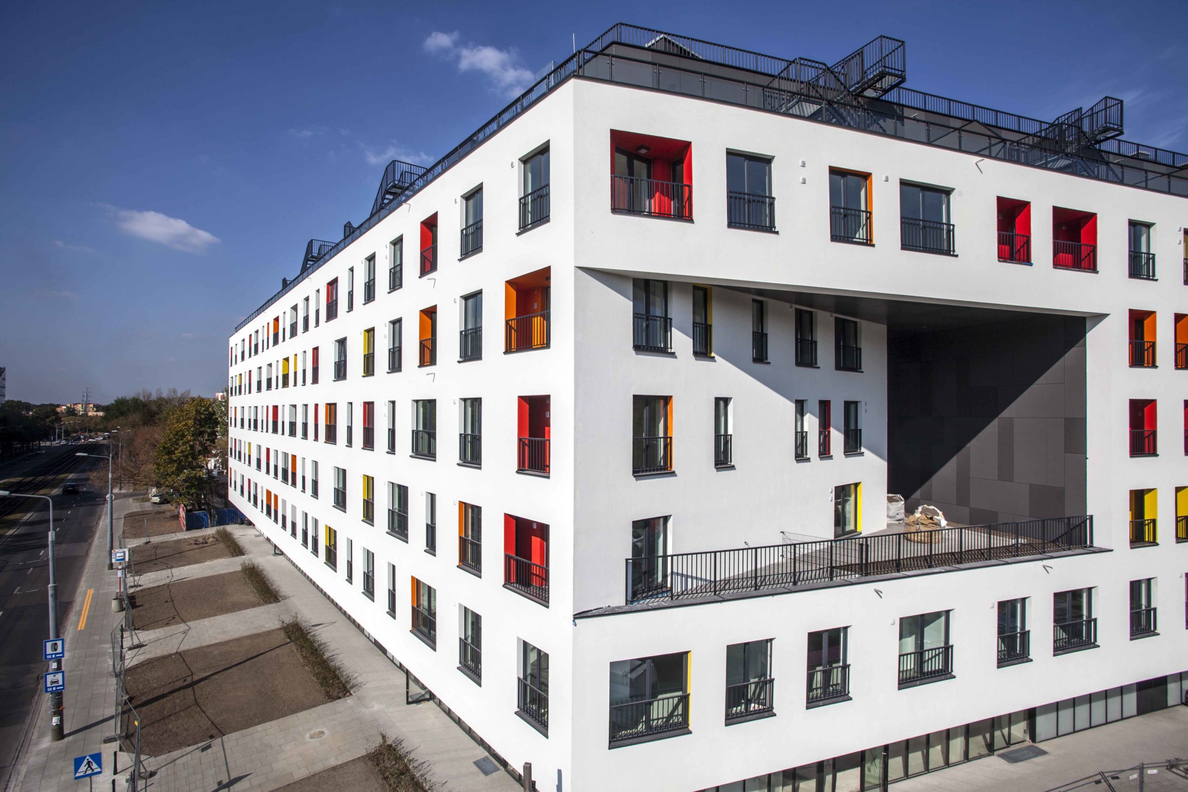Wola Tarasy
CLIENT
BPI Real Estate
TYPE OF PROJECT
residential
PLACE
Obozowa 16, Warsaw
ARCHITECT
PPFP Architekci
AREA
usable area: 15 600 m2, gross area: 18 700 m2
CAPACITY
62 600 m3
SCOPE OF WORKS
execution design + build
CONSTRUCTION PERIOD
2013 - 2014
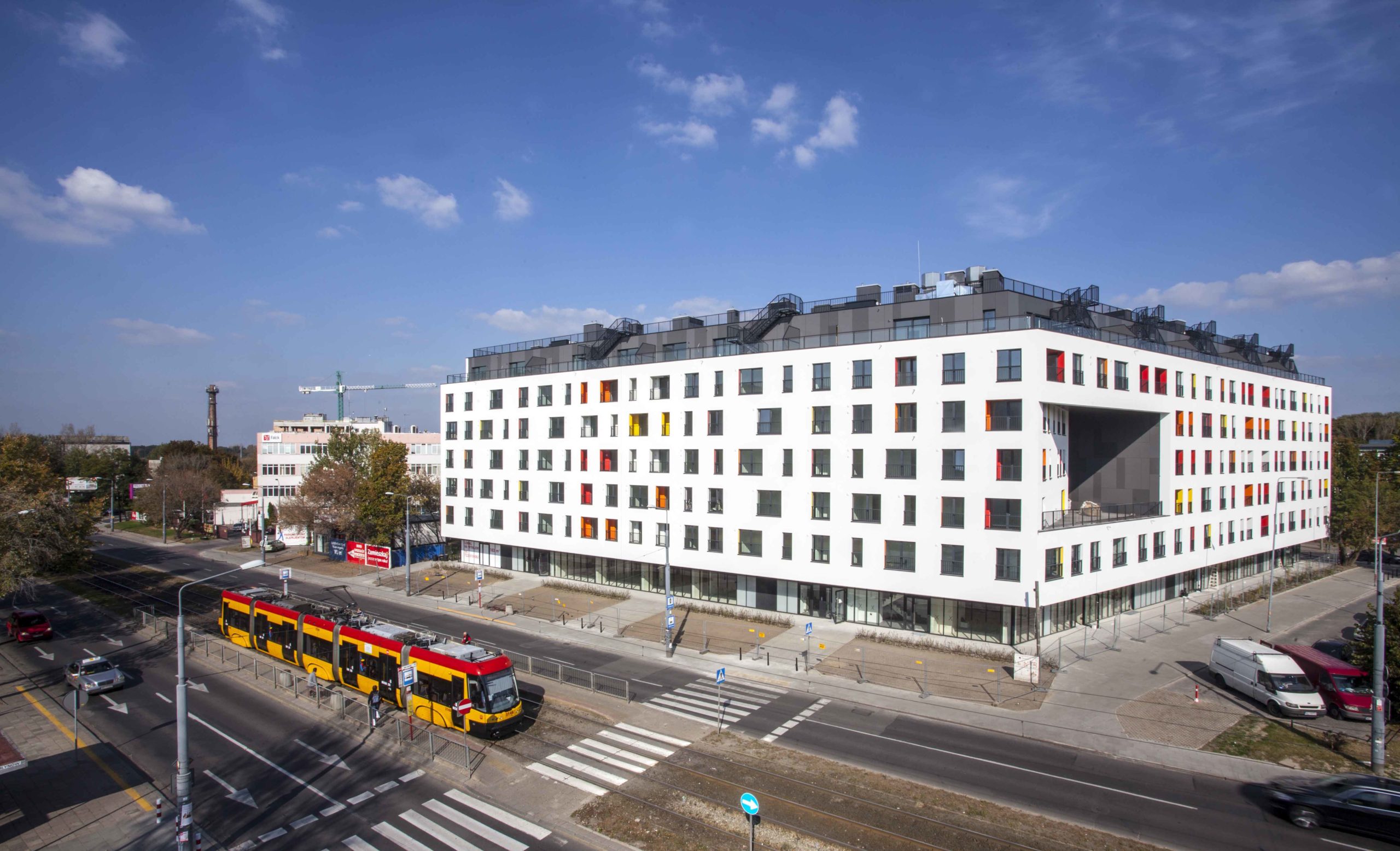
Wola Tarasy is a residential building with seven above-ground storeys, located in the Warsaw district of Wola, close to the green areas of Park Moczydło. It consists of 159 flats of varied size, and 3 retail units. The flats on the last floor have two-level terraces with a view of the city centre. The building is distinguished by the increased sound control of windows and external walls on the side of Obozowa and Sołtyka Streets, providing tenants with comfort in the centre of a developing district. The high quality and timeliness of the works made it possible to minimize the number of defects in flat acceptance procedures by customers.
