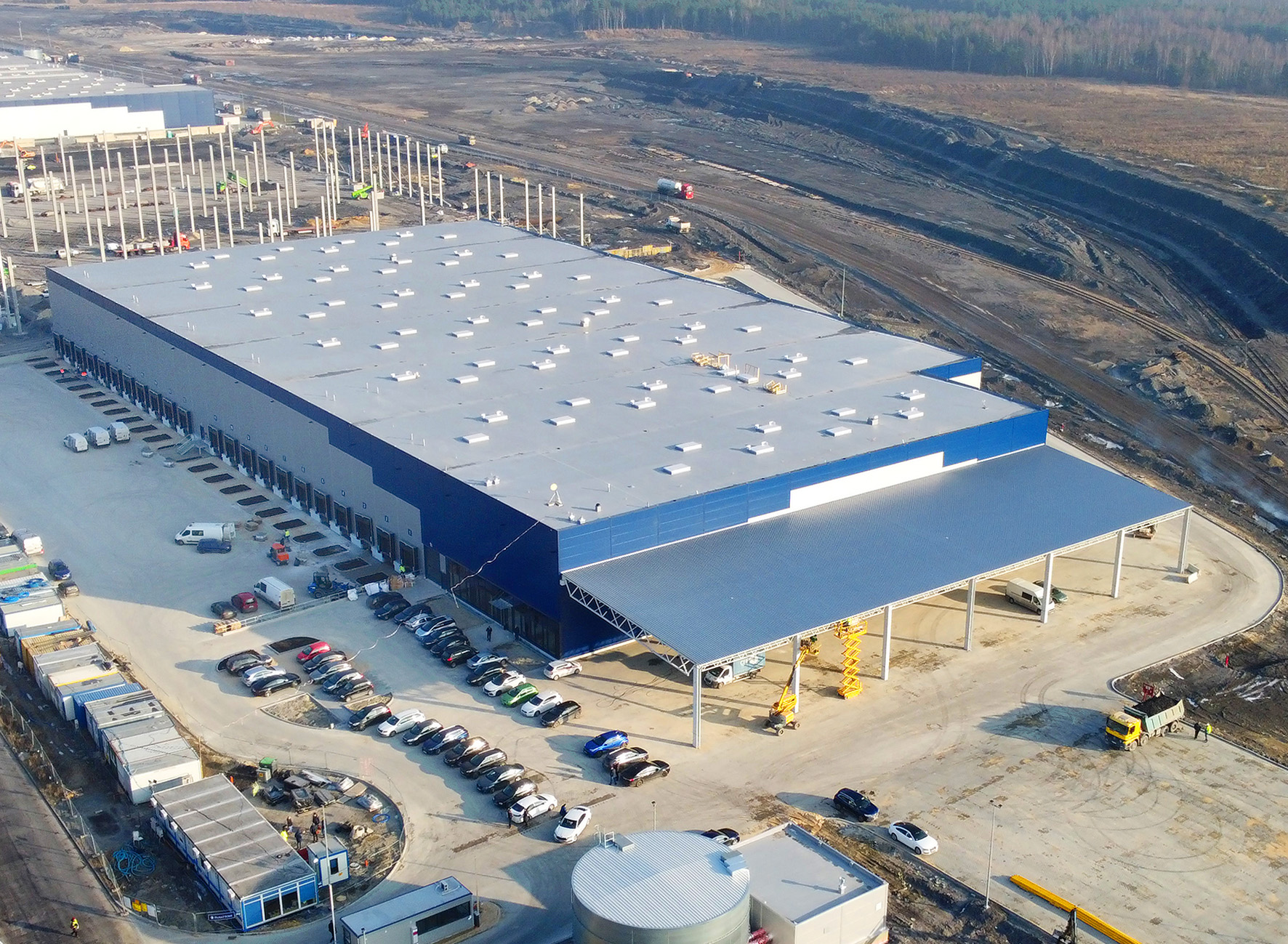Panattoni III
CLIENT
Panattoni
TYPE OF PROJECT
industrial
PLACE
Inwestycyjna 14, Sosnowiec
ARCHITECT
Tacakiewicz Ferma Kresek
AREA
gross area: 45 669 m2, usable area: 45 117 m2
CAPACITY
638 045 m3
SCOPE OF WORKS
execution design + build
CONSTRUCTION PERIOD
2021 - 2022

The project involved the construction of a production, warehouse and retail building with office and welfare facilities, a gatehouse building, a pumping station building with a fire protection tank, sheds, a storm water basin, with traffic circulation system, car parks, site development elements, equipment, external utilities: power, water supply, foul drainage, storm water, gas and fire protection systems, and internal utilities. The structure will be used as a high-bay warehouse intended as renting space for business activities including light manufacturing (assembly), wholesale of industrial and food products, picking, handling, logistic support, additional services, and freight forwarding and distribution of goods. The building may be divided into independent parts, depending on clients’ space requirements. The structure has been designed to meet the requirements for obtaining VERY GOOD BREEAM certification.