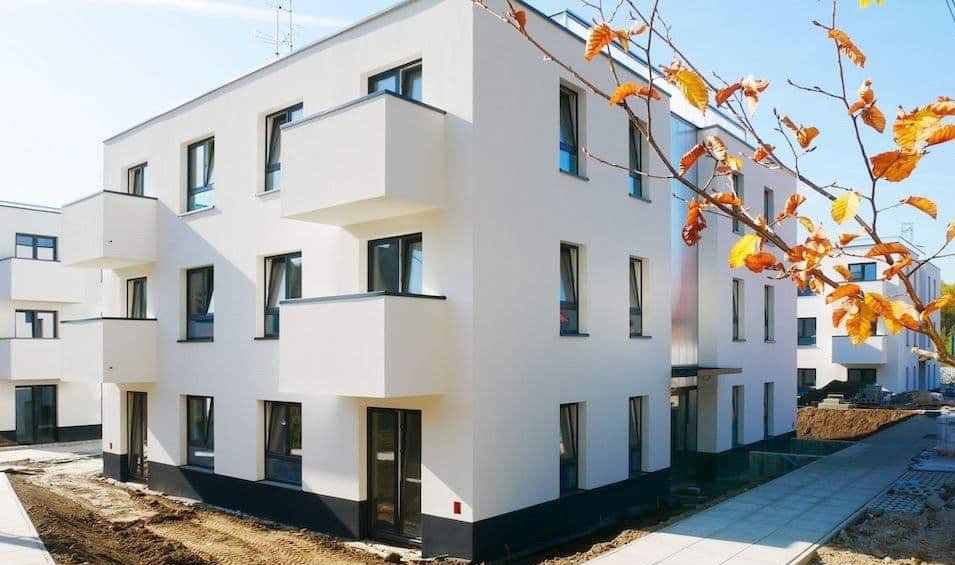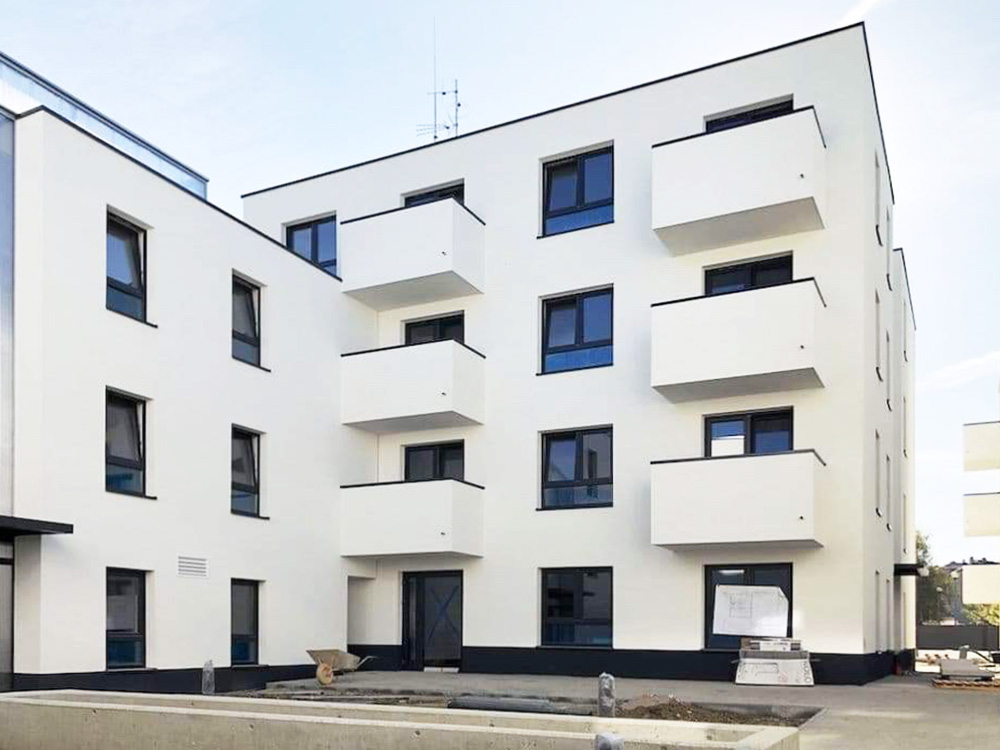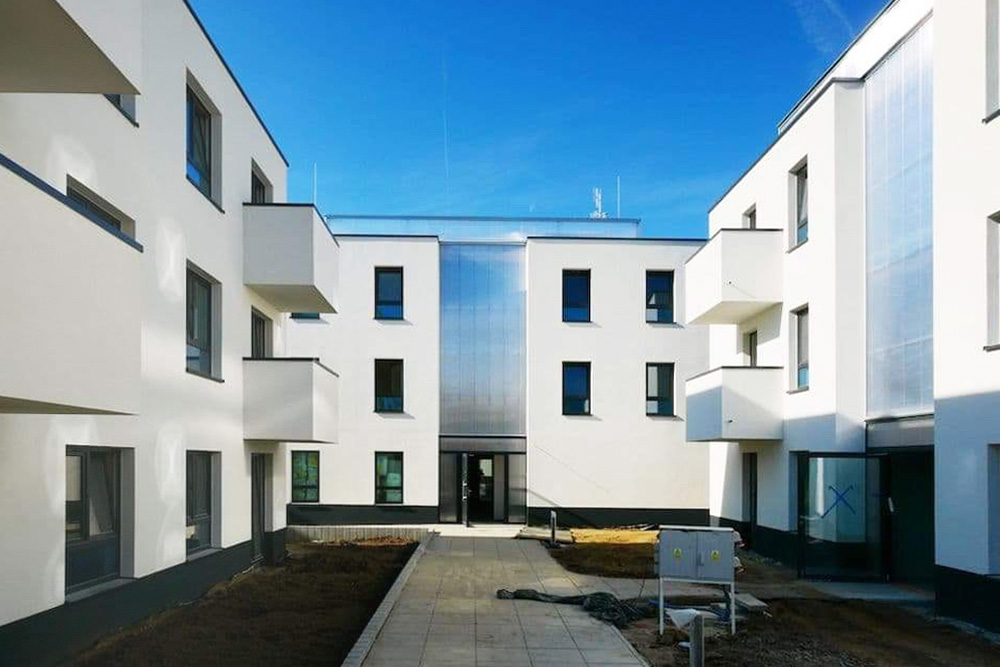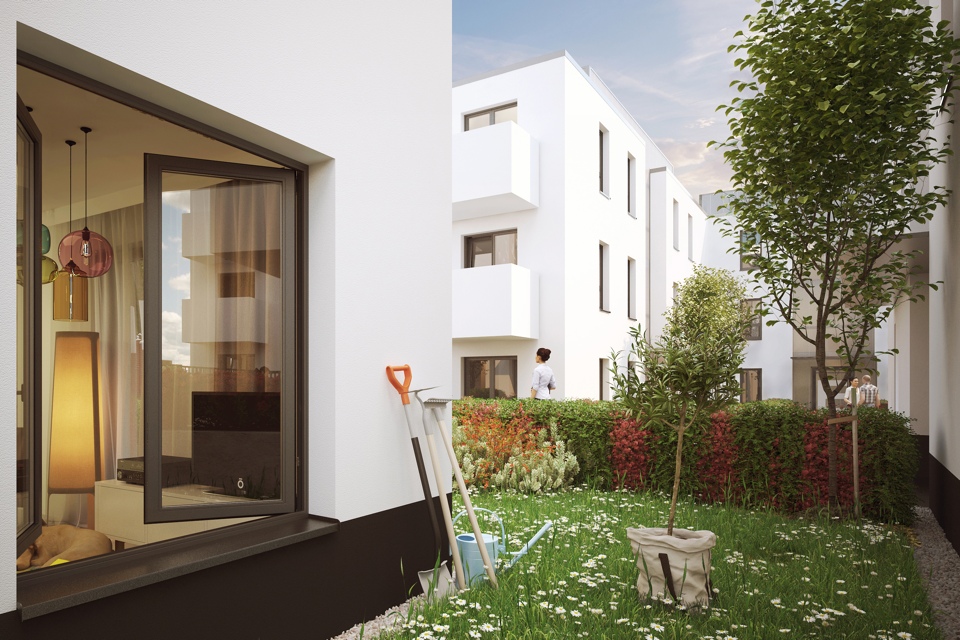MIASTOLOGIA CHMIELNA
CLIENT
Miastologia
TYPE OF PROJECT
residential
PLACE
Chmielna 20, Kraków
ARCHITECT
Miastologia
AREA
living area: 3 100 m2, gross area: 4 599 m2
CAPACITY
21 920 m3
SCOPE OF WORKS
construction works
CONSTRUCTION PERIOD
2018 - 2020
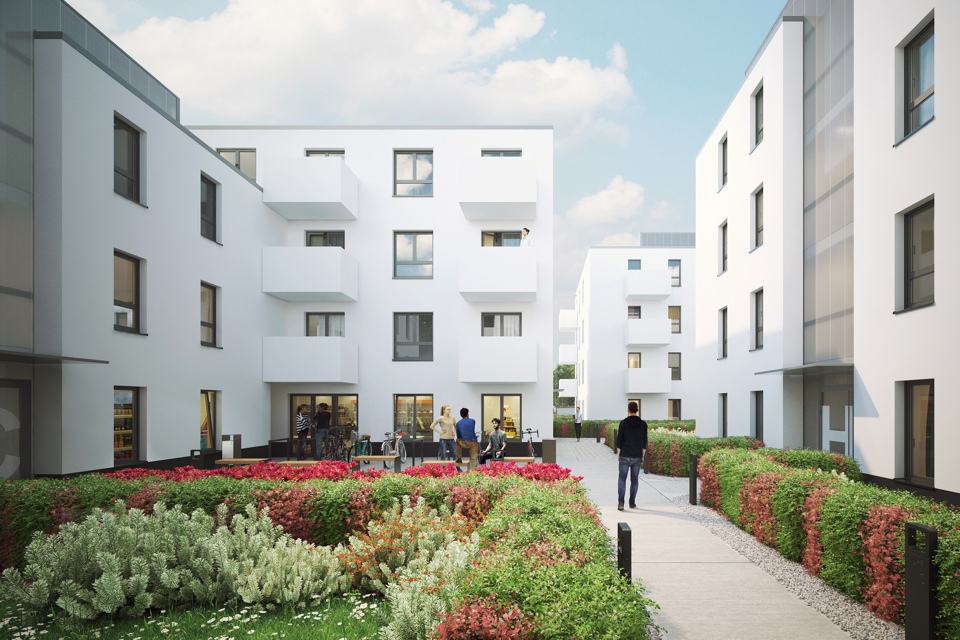
The project involves the construction of a multi-family residential and retail building with a closed underground garage, internal systems, boiler house, site development and utilities, accompanying equipment, and removal of the inactive part of the power grid interfering with the development. Slab-column frame system. The structure consists of three four-storey buildings and five three-storey buildings. The buildings have two types of façades: the insulated render one and the polycarbonate one. 71 flats and 3 retail premises were provided as part of this investment. The project is characterized by bright courtyards with greenery, and private gardens for all ground-floor flats.
