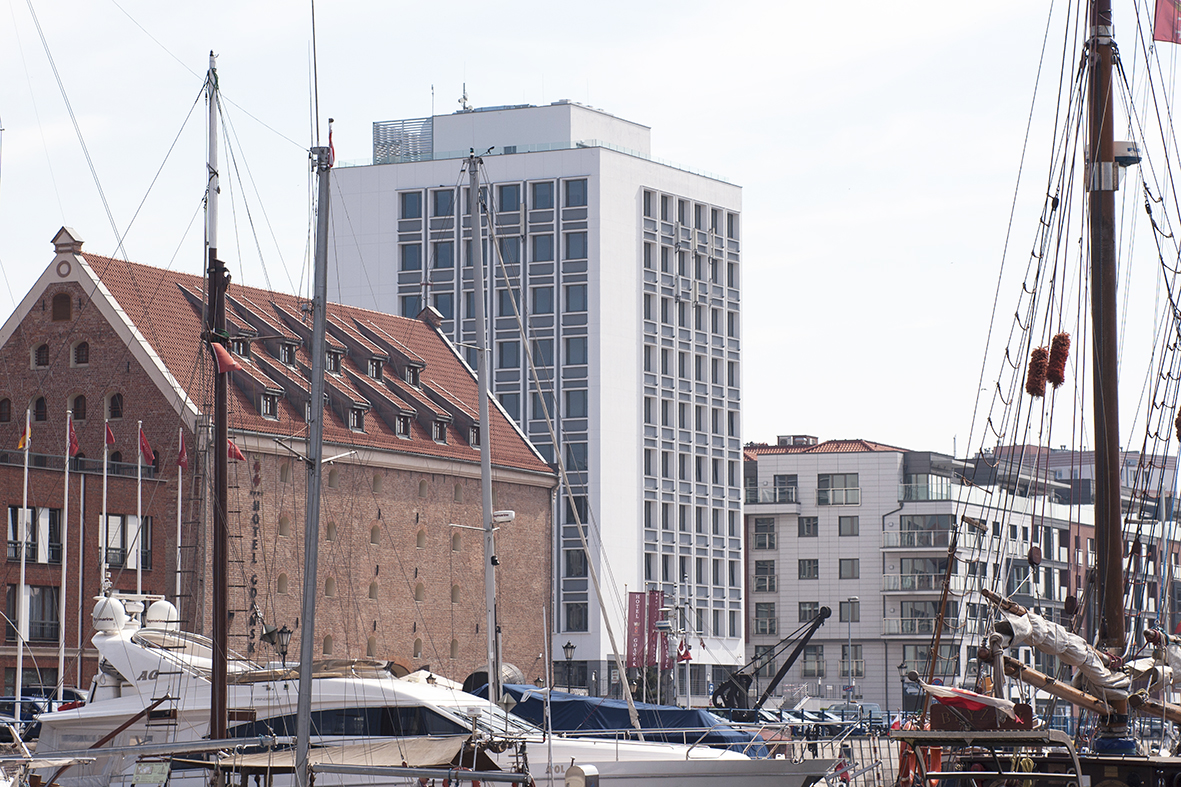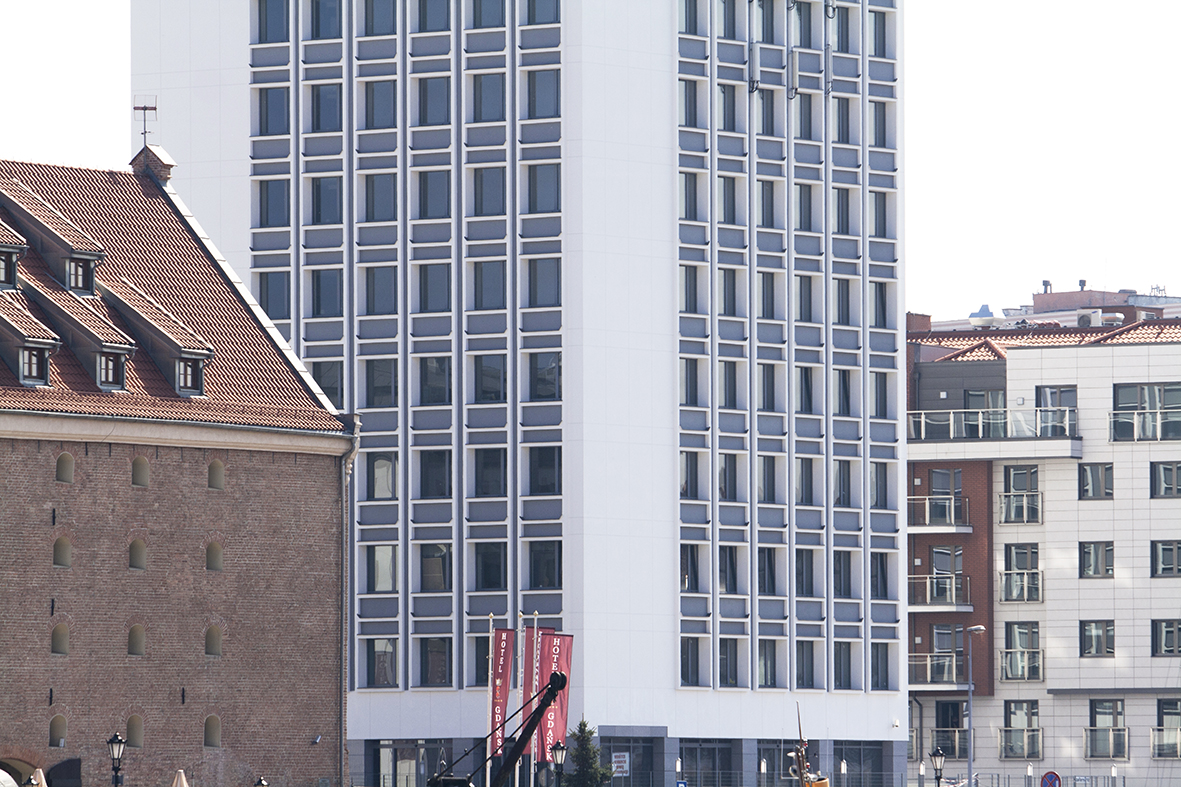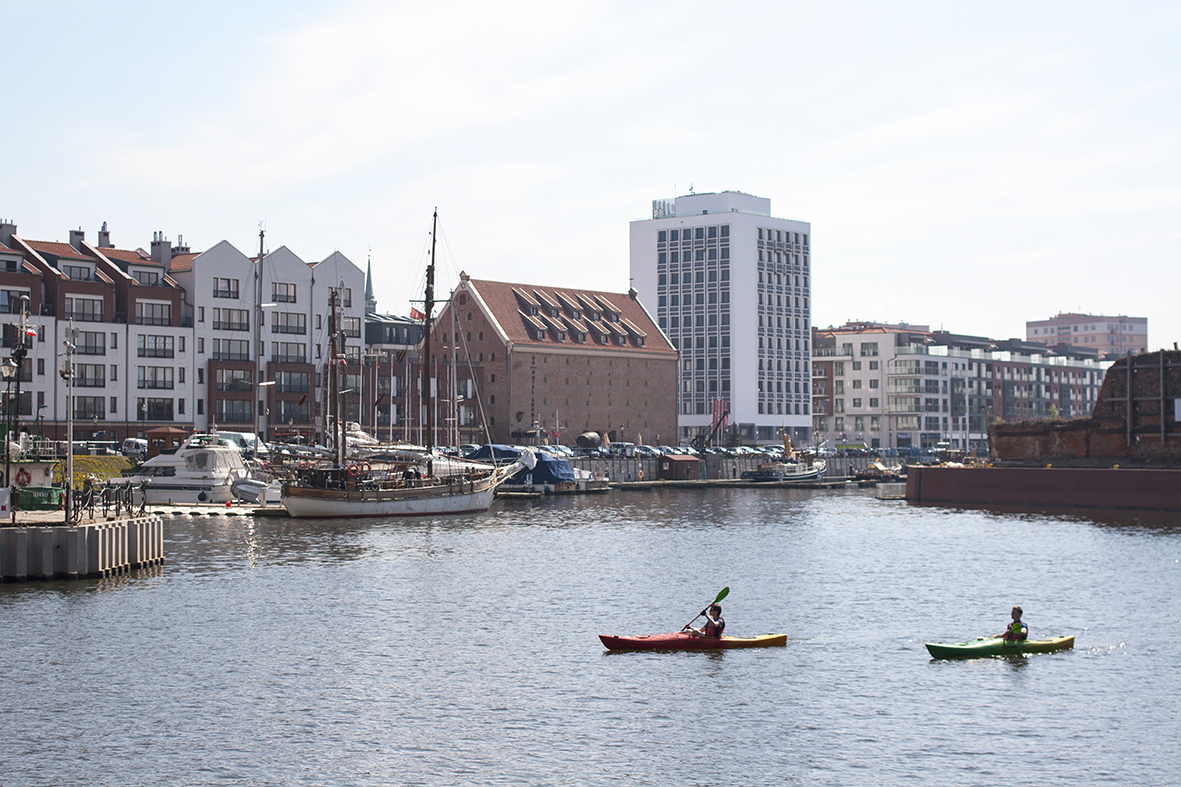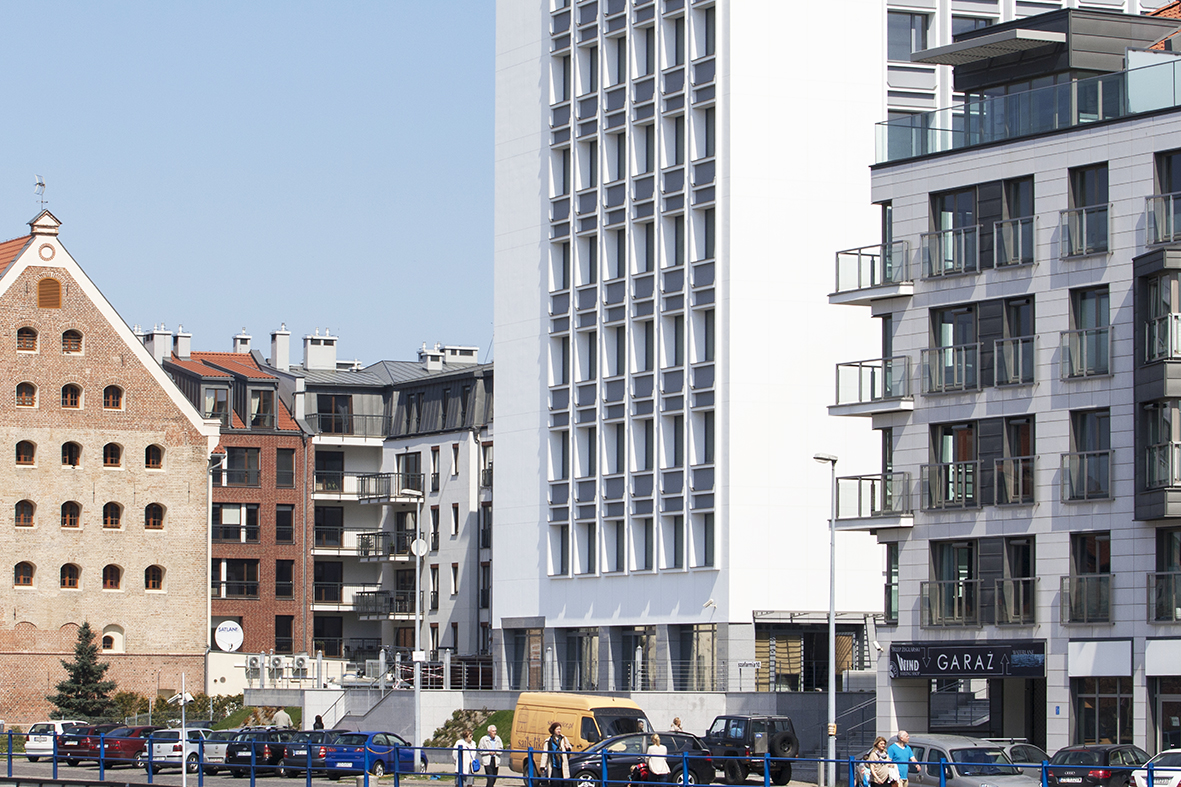Amber Tower
CLIENT
Domotel
TYPE OF PROJECT
hotel-office
PLACE
Gdańsk
ARCHITECT
KD Kozikowski Design
AREA
gross area: 4 656 m2; usable area: 3 615 m2
CAPACITY
16 491 m3
SCOPE OF WORKS
construction works
CONSTRUCTION PERIOD
2012 - 2014

Amber Tower is a modernized 10-storey building from the 1970s. It currently houses office spaces, hotel suites, and a restaurant. The original structure of the building has been preserved, whereas the renovated and insulated façade gives the building a unique character. The general refurbishment contributed to the application of state-of-the-art technological solutions corresponding to the B+ class office building standard. The structure is distinguished by increased sound control and thermal insulation, ensuring the comfort of use in the most dynamically developing part of the Old Town.


