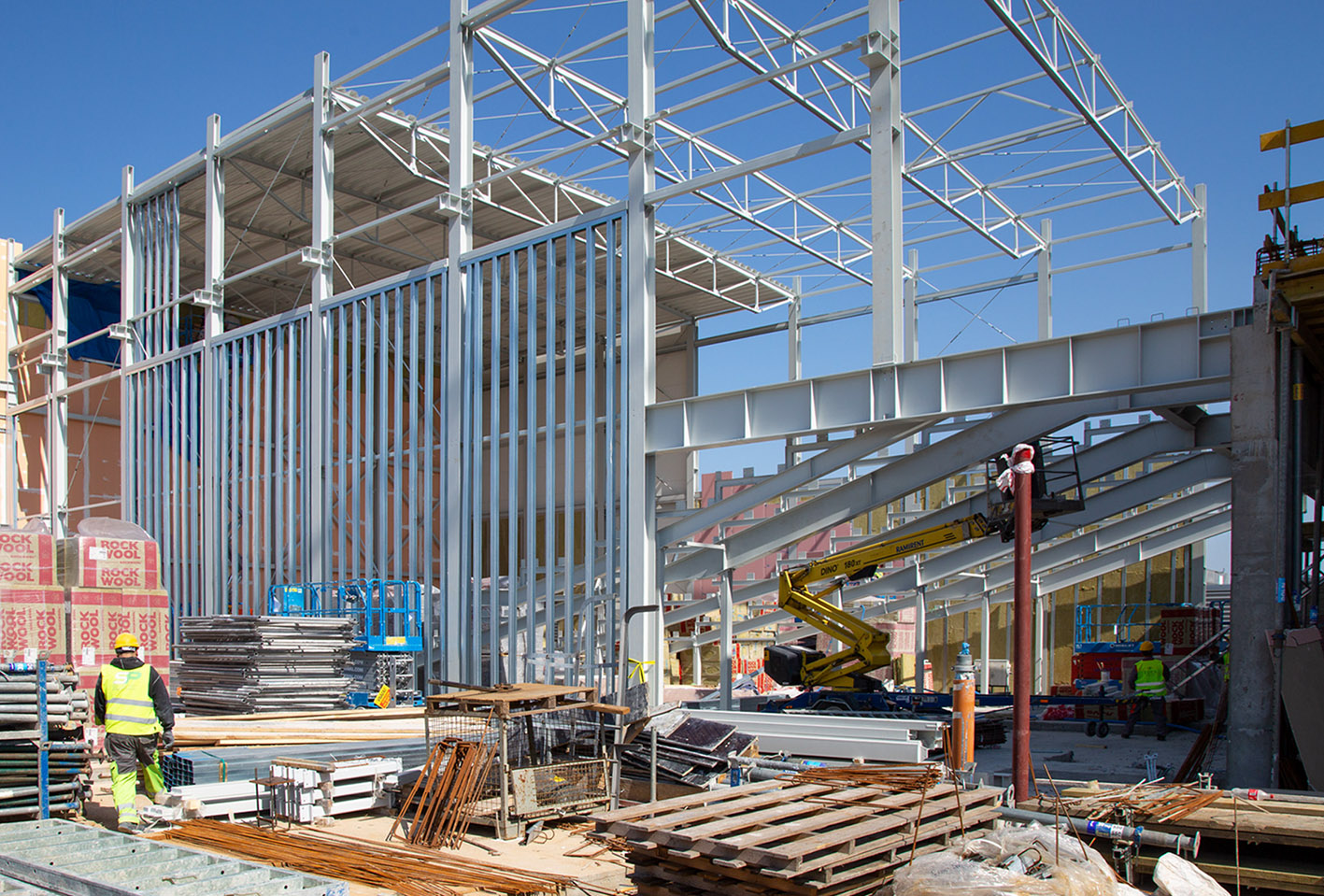Atrium Reduta
CLIENT
Atrium Real Estate
TYPE OF PROJECT
commercial
PLACE
Al. Jerozolimskie 148, Warszawa
ARCHITECT
Stalko/Bernatek Architekci
AREA
usable area of the extension: 5 451 m2; gross area of the extension: 5 672 m2
CAPACITY
50 897 m3
SCOPE OF WORKS
execution design + build
CONSTRUCTION PERIOD
2017 - 2018

The subject matter of the development is the reconstruction and extension of the open garage in the Atrium-Reduta shopping centre. The extension of the building includes: two storeys containing a cinema and a fitness club, reconstruction of part of the centre to the extent necessary to properly connect the designed functions with the shopping centre, and addition of emergency staircases on the ceiling of the existing underground garage. The scope of works also included the installation of all the necessary systems. The cinema has six screens, and each auditorium is connected via a common foyer. The footprint area of the cinema is approx. 4,000 sq m, the fitness club: over 1,000 sq m. All the extension works were carried out in such a way as not to hinder the activity of tenants or customers, meaning that for the duration of the works the shopping centre remained open for customers.