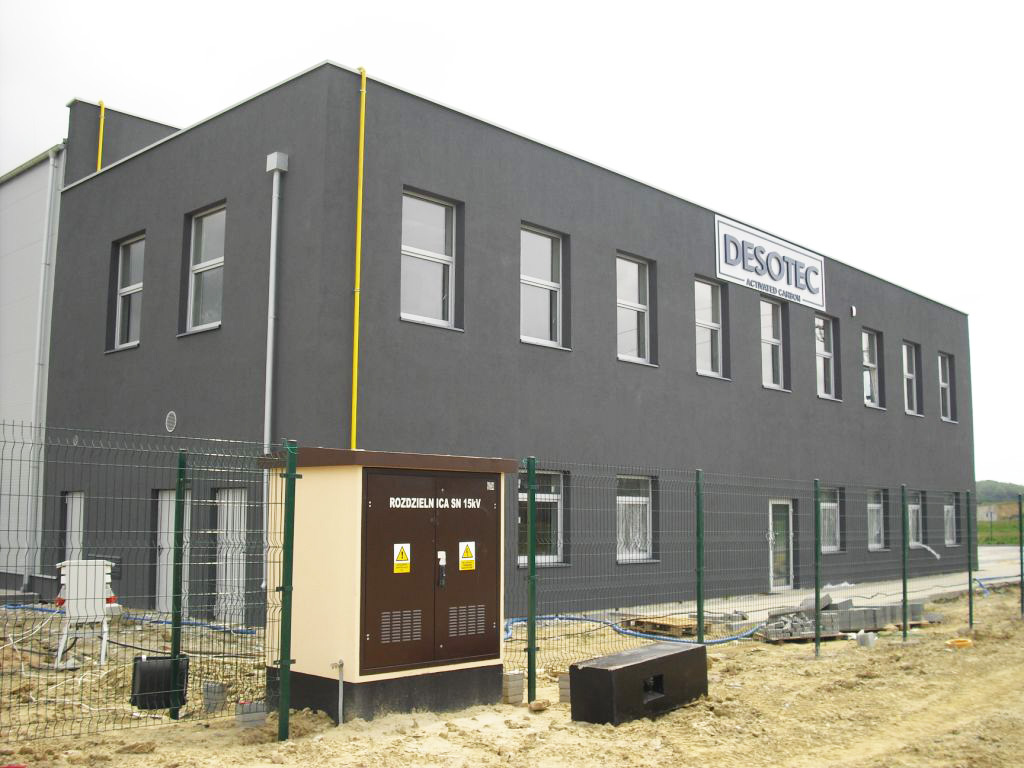Desotec
CLIENT
Desotec Polska
TYPE OF PROJECT
industrial
PLACE
Maszynowa 28, Gdańsk
ARCHITECT
CFE
AREA
usable area: 1 160 m2, gross area: 1 600 m2
CAPACITY
8 250 m3
SCOPE OF WORKS
building permit design + build
CONSTRUCTION PERIOD
2011

The project concerned the realization of a single-storey buildings of the DESOTEC production plant in Gdansk. The scope of works included the production hall and the office space with an area of 1000 m2, the maneuvering yard and the parking lot with an area of 1500 m2. The production hall was carried out as a hall of a steel roof structure erected on concrete pillars and monolithic pads. The production hall consists of concrete columns and electric in sandwich panels. The office space was constructed as a brick silicate blocks with wreaths and reinforced concrete pins. The works, as a turnkey project, were realized in the design and build system.