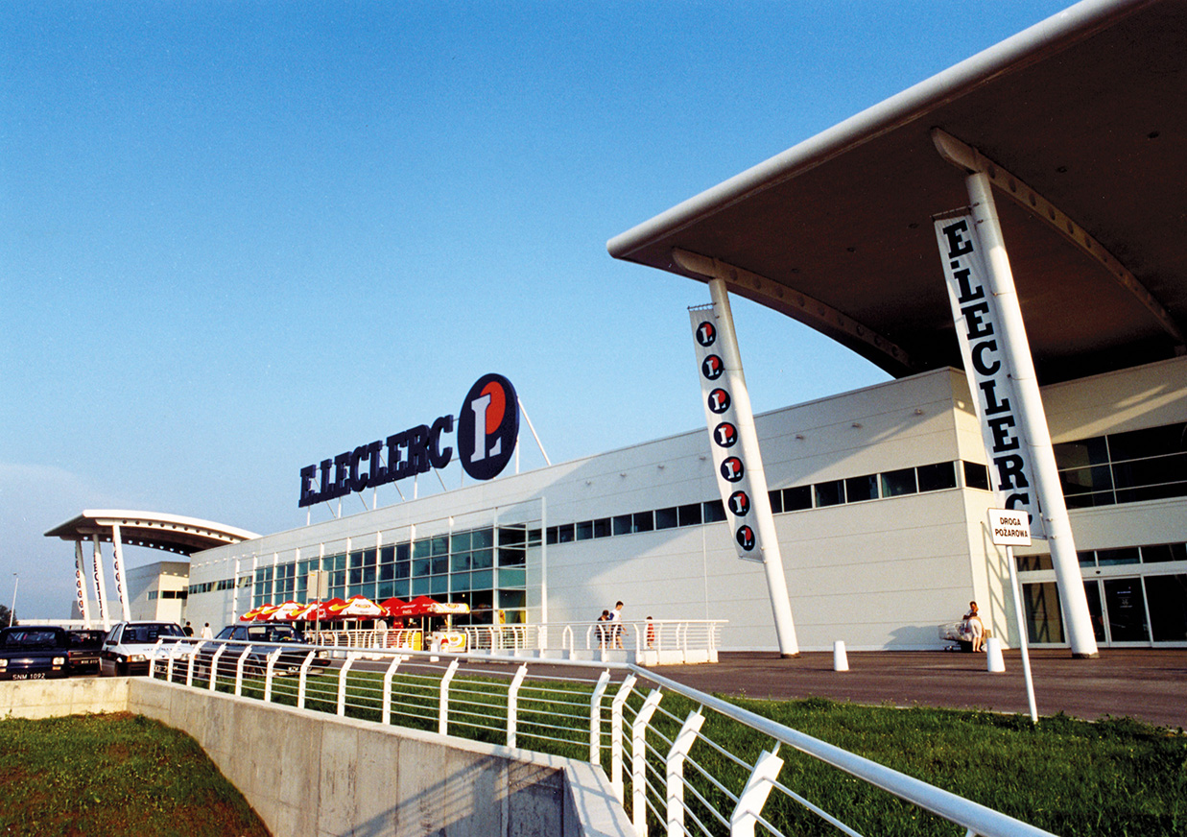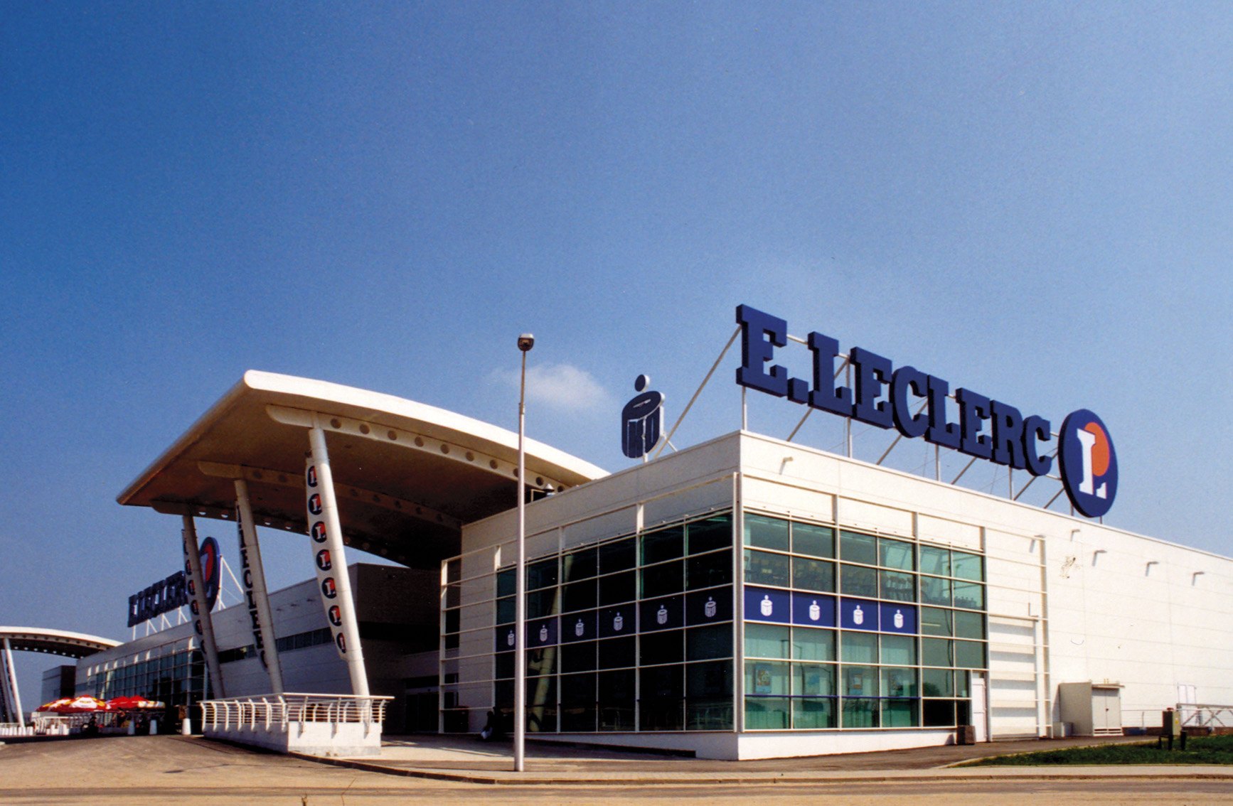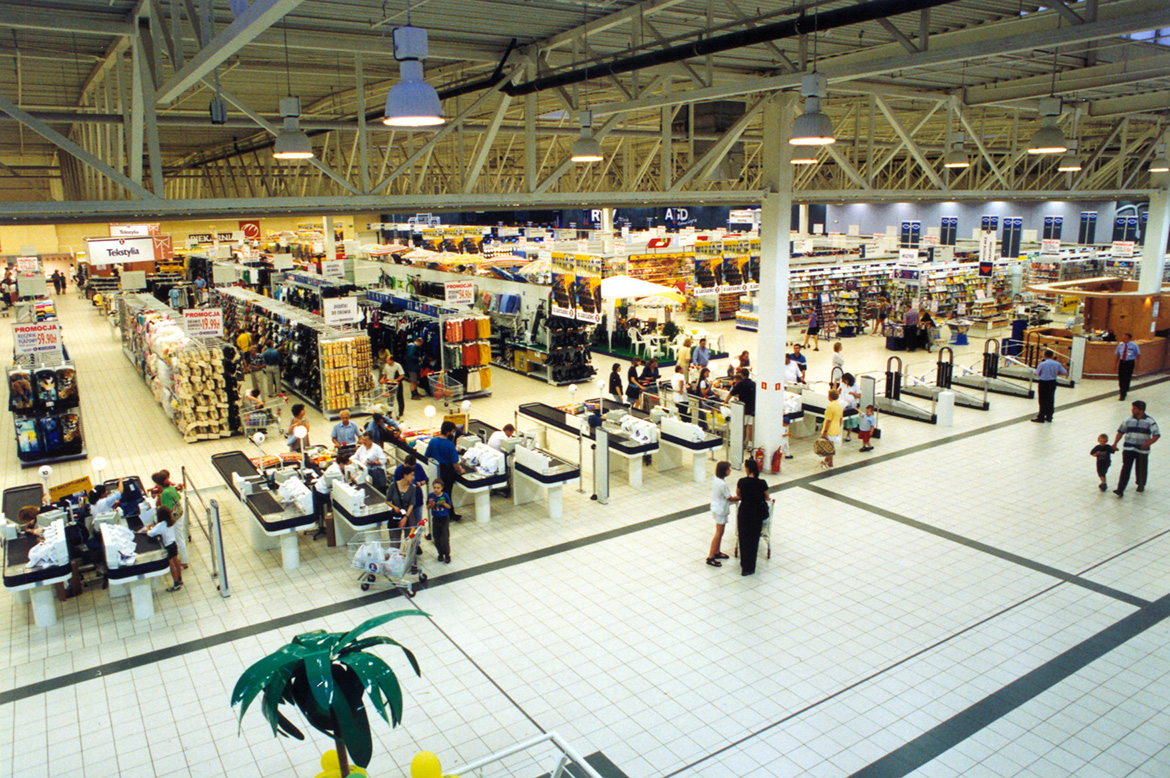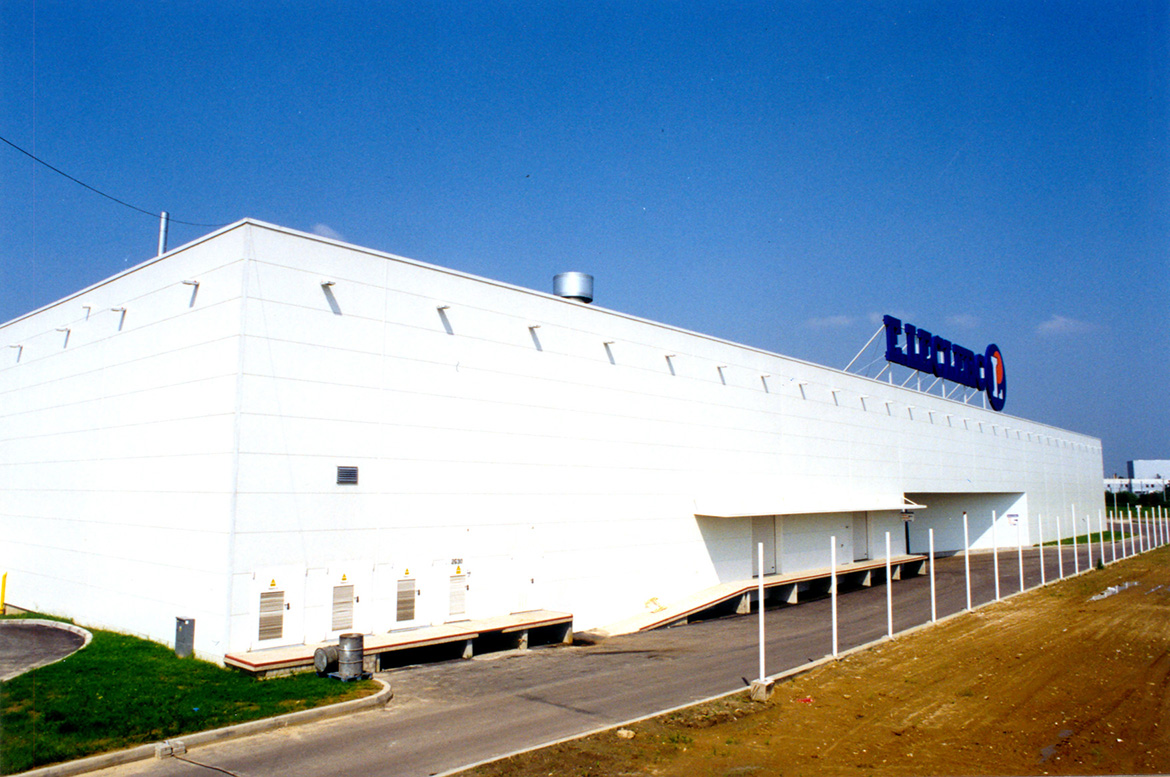E. Leclerc Aleje Jerozolimskie
CLIENT
E.Leclerc Polska
TYPE OF PROJECT
commercial
PLACE
Aleje Jerozolimskie, Warszawa
ARCHITECT
Stelmach i Partnerzy
AREA
gross area: 35 000 m2
CAPACITY
SCOPE OF WORKS
building permit design + build
CONSTRUCTION PERIOD
1998 - 1999

The project involved the construction of a hypermarket and a shopping centre in Warsaw. This is a one-storey building with the welfare and office part. A unique feature of the building is the so-called green roof with seeded vegetation. The gross area of the building, including the underground car park, infrastructure, roads and external car parks, is 35,000 sq m, whereas the area of the external car parks and roads alone is 21,000 sq m. The scope of works included the turn-key construction.


