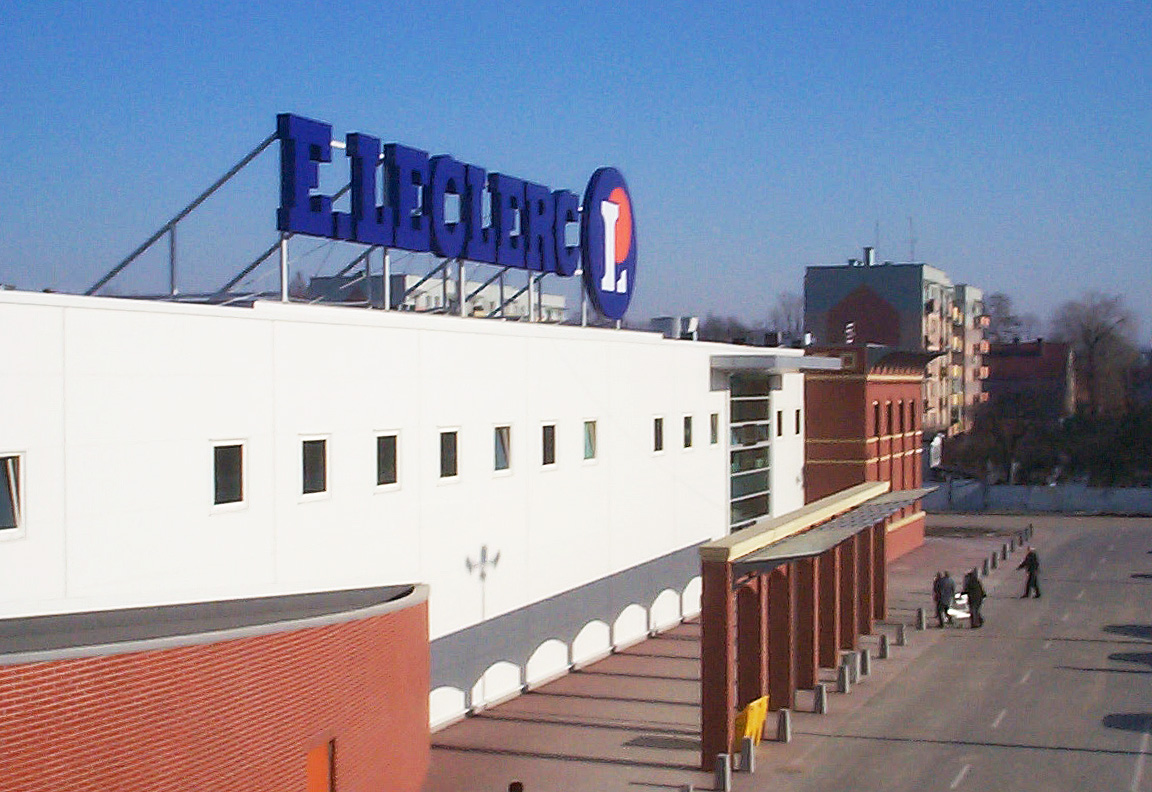E.Leclerc Elbląg
CLIENT
E.Leclerc Polska
TYPE OF PROJECT
commercial
PLACE
Elbląg
ARCHITECT
IMMO-4
AREA
gross area: 8 800 m2
CAPACITY
73 000 m3
SCOPE OF WORKS
building permit design + build
CONSTRUCTION PERIOD
2004

The work involved the construction of shell finish works, overground car parks, roads, green areas and infrastructure, reinforcing the soil for spot footings using the drilled-pier method, construction of the building, and performance of all the network and road works on the investor’s plot of land. E.Leclerc in Elbląg is a single-storey building with a separate warehouse mezzanine floor in the rear part and an office mezzanine floor adjacent to the front façade. An interesting feature is the reference of the architecture to the building located in the immediate vicinity and to the surrounding tenement houses, using part of the western façade made of red brick and constructing arcades finished with red bricks.