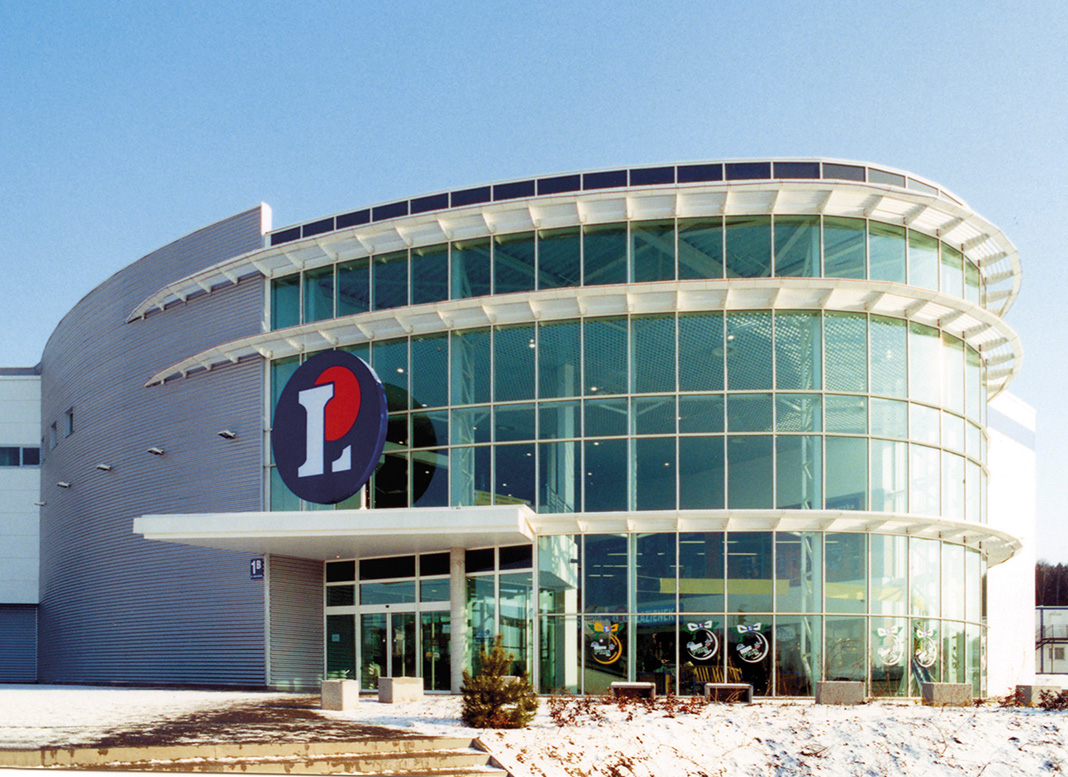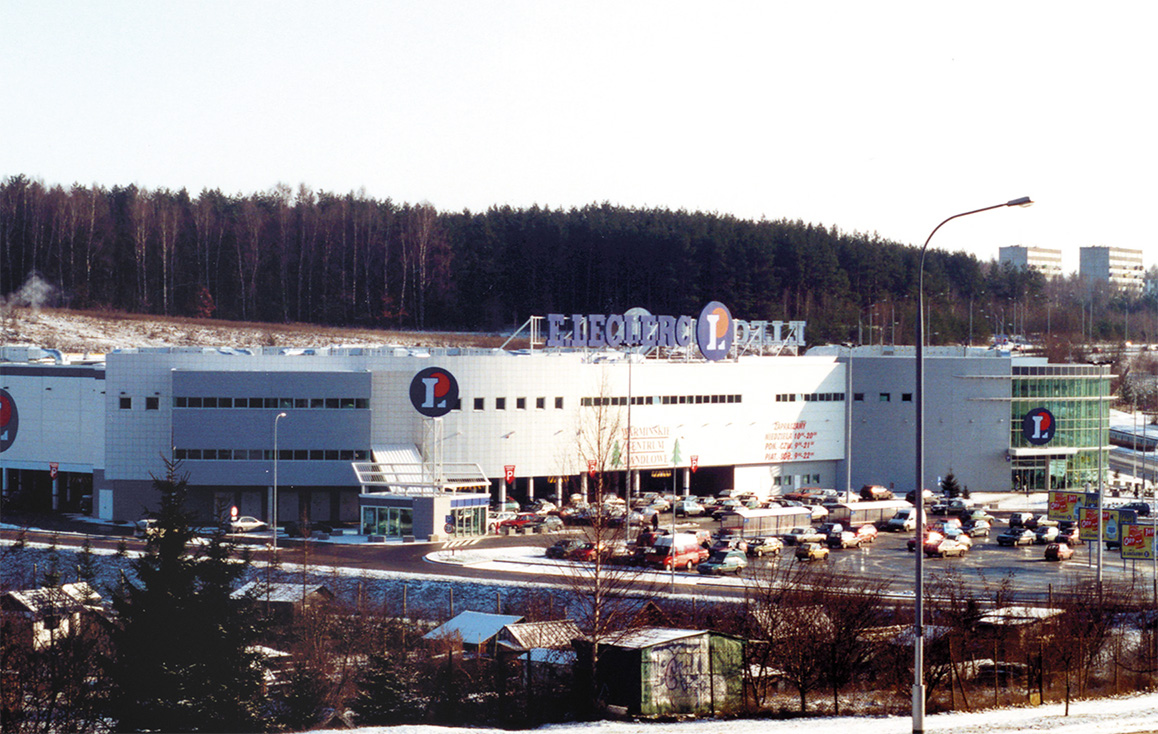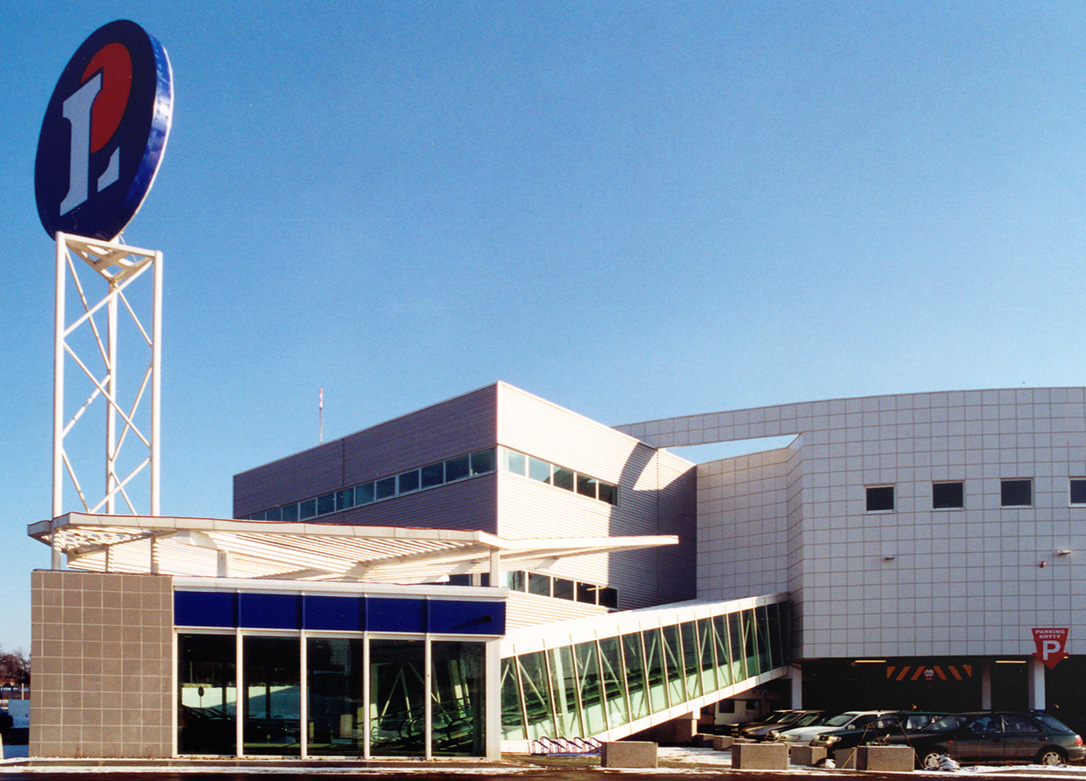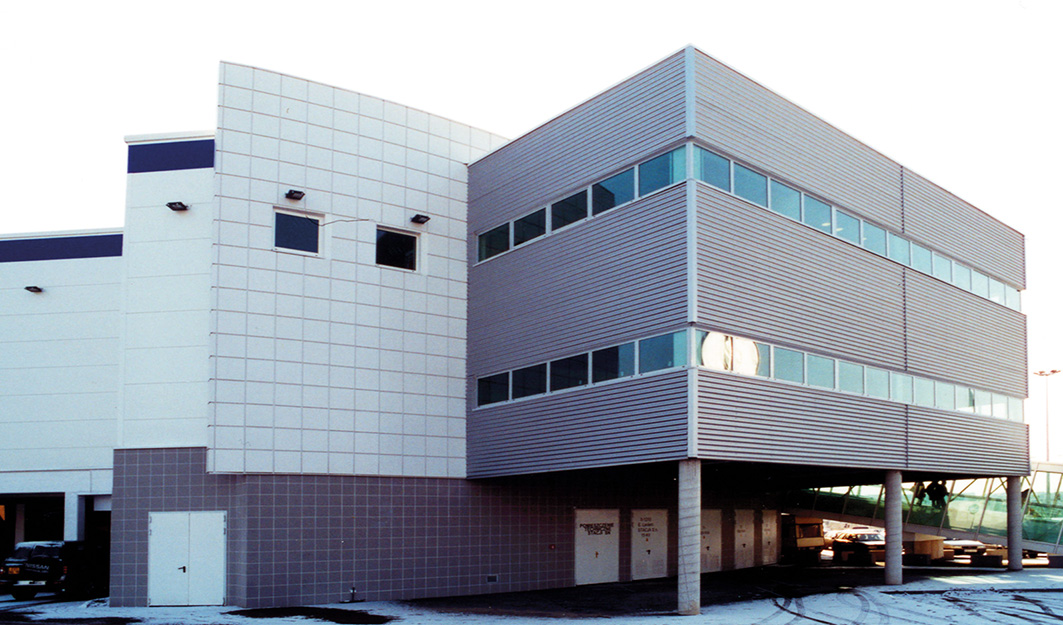E.Leclerc Olsztyn
CLIENT
E.Leclerc Polska
TYPE OF PROJECT
commercial
PLACE
Olsztyn
ARCHITECT
AREA
CAPACITY
SCOPE OF WORKS
building permit design + build
CONSTRUCTION PERIOD
2000

The project involved the entirety of design works, turn-key completion, implementation of 25,500 sq m of the gross area of the building, together with the underground car park, infrastructure, roads and overground car parks and green areas. E.Leclerc in Olsztyn was the first shopping centre in the region. It is characterized by a 11 m high glass entryway, and an underground car park for about 200 places.


