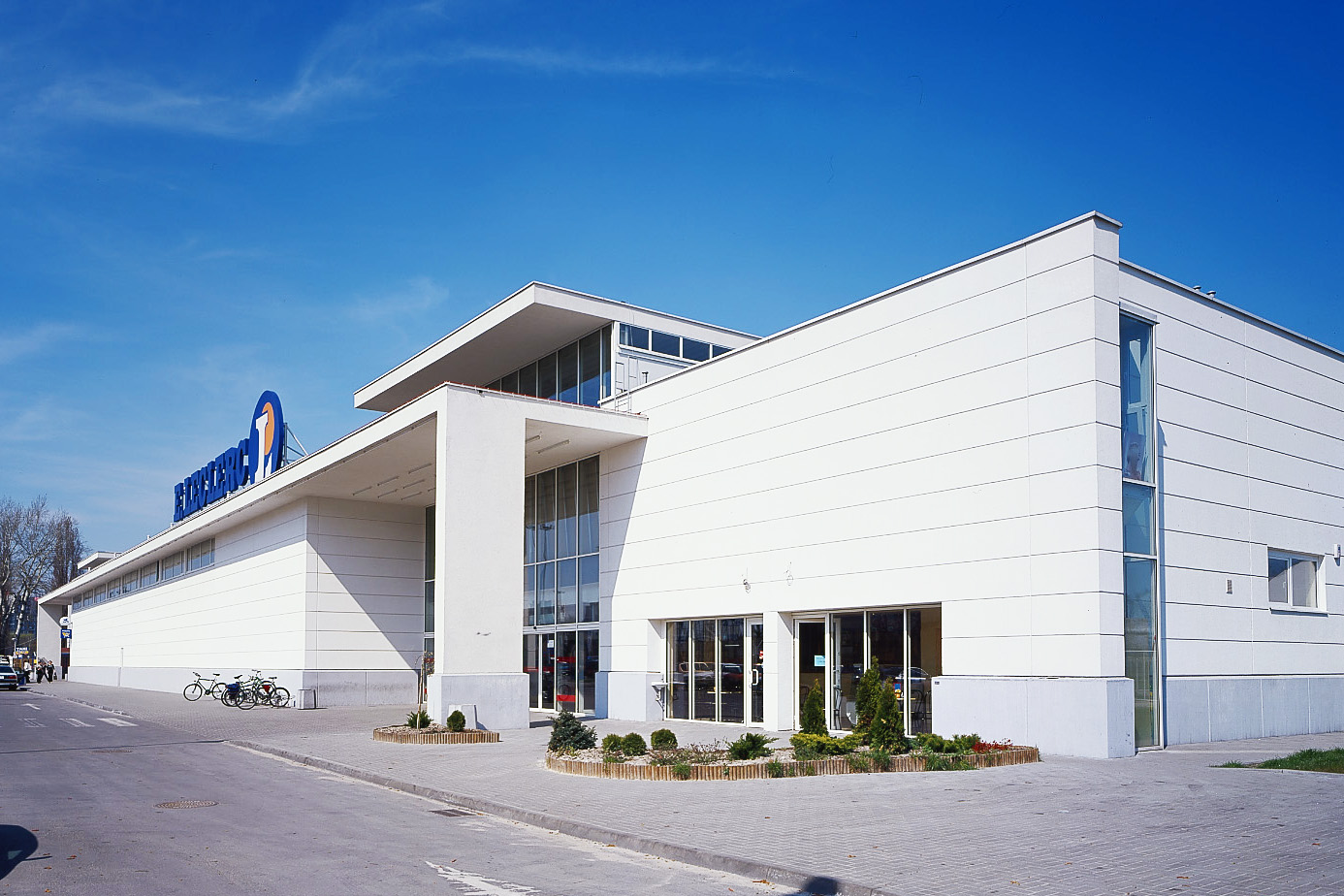E.Leclerc Lublin Turystyczna
CLIENT
E.Leclerc Polska
TYPE OF PROJECT
commercial
PLACE
Turystyczna 1, Lublin
ARCHITECT
Stelmach i Partnerzy
AREA
gross area: 13 500 m2
CAPACITY
108 000 m3
SCOPE OF WORKS
building permit design + build
CONSTRUCTION PERIOD
2002 - 2003

The works included the construction of a one-storey commercial and retail building. In the front part of the building, offices of approx. 500 sq m have been located on the mezzanine floor above the premises for rent. The height of the building is approx. 11 m. The structure of the building: reinforced concrete footings and columns, the roof structure made of steel trusses supported on columns. Mezzanine construction: reinforced concrete made on the site. Fabric ventilation ducts were used on the sales floor for the first time. The installation of all the ventilation units on the roof (6 Lennox roof-tops, each weighing approx. 1600–1800 kg) was done using a helicopter. The transport and installation of the equipment was carried out in 5 hours.